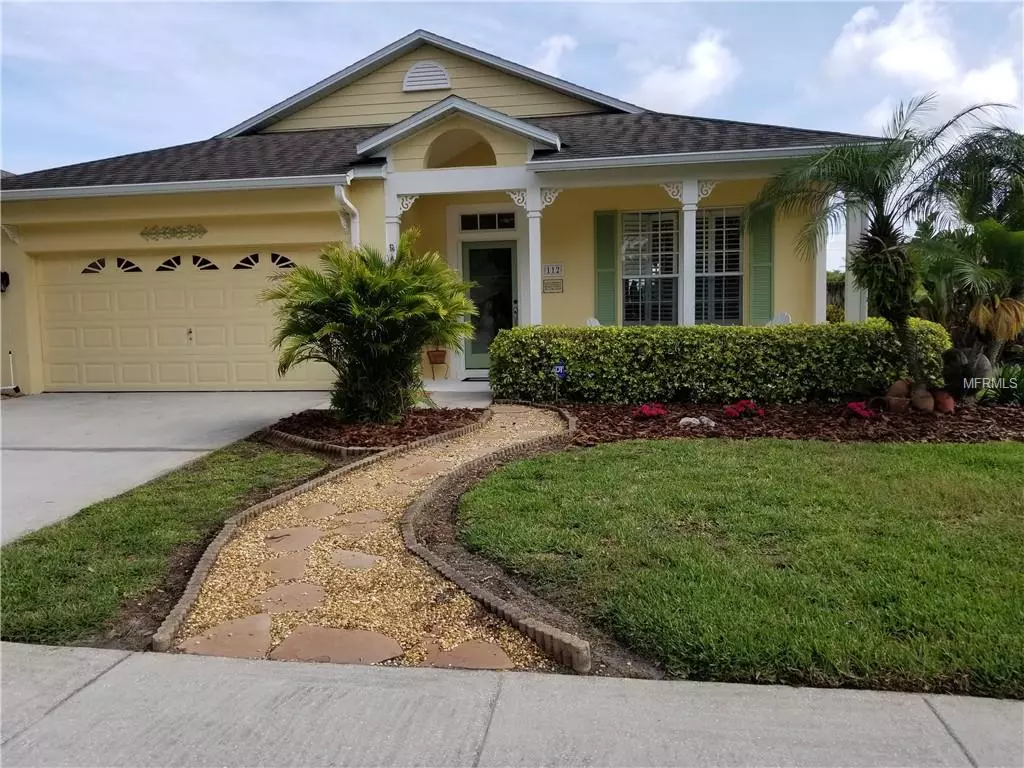$287,000
$299,000
4.0%For more information regarding the value of a property, please contact us for a free consultation.
3 Beds
2 Baths
1,592 SqFt
SOLD DATE : 06/20/2019
Key Details
Sold Price $287,000
Property Type Single Family Home
Sub Type Single Family Residence
Listing Status Sold
Purchase Type For Sale
Square Footage 1,592 sqft
Price per Sqft $180
Subdivision Mayfair Oaks 331930513
MLS Listing ID O5783085
Sold Date 06/20/19
Bedrooms 3
Full Baths 2
Construction Status Appraisal,Financing,Inspections
HOA Fees $41/qua
HOA Y/N Yes
Year Built 1996
Annual Tax Amount $2,293
Lot Size 7,840 Sqft
Acres 0.18
Property Description
PARADISE FOUND!! Fabulous KEY WEST style POOL home in sought after Mayfair Oaks. Complete with "Boogie" the outdoor cat. This home ticks all the boxes; Tranquil LAKEVIEW, large POOL with water feature, Light/bright, OPEN FLOOR PLAN with abundant living space, SINGLE STORY, split bedrooms, no carpet, Large ISLAND kitchen with STAINLESS STEEL appliances and SOLID SURFACE counter tops. Huge outdoor living space with covered patio and large pool screen enclosure. Immaculately maintained, move-in ready, quick close available. Some furnishings offered for purchase. Outstanding location, with easy access to I-4, close in to the many amenities offered in both Lake Mary and Sanford.
Don't miss this opportunity, whether it is large gatherings or just kicking back watching the ducks, this beautiful home offers it all.
FLIP FLOPS REQUIRED
Location
State FL
County Seminole
Community Mayfair Oaks 331930513
Zoning MR1
Rooms
Other Rooms Inside Utility
Interior
Interior Features Ceiling Fans(s), Kitchen/Family Room Combo, Living Room/Dining Room Combo, Open Floorplan, Solid Surface Counters, Stone Counters
Heating Electric, Heat Pump
Cooling Central Air
Flooring Laminate, Tile
Fireplace false
Appliance Dishwasher, Disposal, Electric Water Heater, Microwave, Range, Refrigerator
Laundry Laundry Room
Exterior
Exterior Feature Irrigation System, Sliding Doors
Garage Spaces 2.0
Pool Gunite, In Ground, Screen Enclosure
Utilities Available Cable Connected, Electricity Connected, Public, Sewer Connected
Waterfront Description Pond
View Y/N 1
View Water
Roof Type Shingle
Porch Covered, Front Porch, Rear Porch, Screened
Attached Garage true
Garage true
Private Pool Yes
Building
Lot Description Oversized Lot
Entry Level One
Foundation Slab
Lot Size Range Up to 10,889 Sq. Ft.
Sewer Public Sewer
Water Public
Architectural Style Key West
Structure Type Block
New Construction false
Construction Status Appraisal,Financing,Inspections
Others
Pets Allowed Yes
Senior Community No
Ownership Fee Simple
Monthly Total Fees $41
Acceptable Financing Cash, Conventional, FHA, VA Loan
Membership Fee Required Required
Listing Terms Cash, Conventional, FHA, VA Loan
Special Listing Condition None
Read Less Info
Want to know what your home might be worth? Contact us for a FREE valuation!

Our team is ready to help you sell your home for the highest possible price ASAP

© 2024 My Florida Regional MLS DBA Stellar MLS. All Rights Reserved.
Bought with MEMBERS REALTY, LLC






