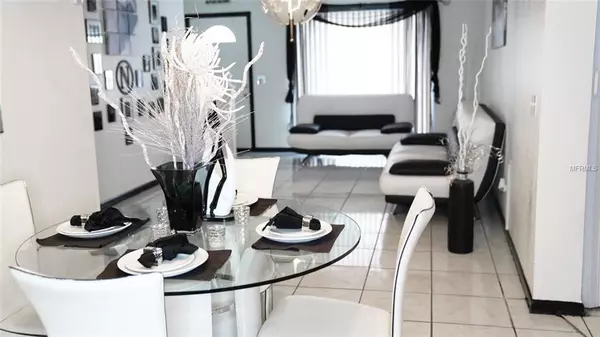$170,000
$175,000
2.9%For more information regarding the value of a property, please contact us for a free consultation.
3 Beds
2 Baths
1,164 SqFt
SOLD DATE : 07/01/2019
Key Details
Sold Price $170,000
Property Type Single Family Home
Sub Type Single Family Residence
Listing Status Sold
Purchase Type For Sale
Square Footage 1,164 sqft
Price per Sqft $146
Subdivision Riverdale Sub
MLS Listing ID T3173395
Sold Date 07/01/19
Bedrooms 3
Full Baths 2
Construction Status No Contingency
HOA Y/N No
Year Built 1986
Annual Tax Amount $871
Lot Size 4,791 Sqft
Acres 0.11
Lot Dimensions 50X100
Property Description
This 3-Bedroom, 2-Bath, 1-Car Garage home in the community of Riverdale Subdivision is being sold AS-IS. Property has a great room layout with décor lighting fixtures accenting the living room, dining room and kitchen. Master bedroom has an ensuite bath. The glass sliding door separates the family room and is ideal for relaxing after a long day. Escape out back to a large wooden entertainment deck fully furnished with a bamboo Tiki Bar, Gazebo, and a bar-que grill, mastering the tropical culture year round. Property has original roof. Most recent home inspection suggests duct work and hot water heater looked at by licensed professionals. A/C and the appliances are at the end of industry life. However, at the time of inspection, the units operated as intended. For buyer's peace of mind benefit, the seller will pay for a home warranty not to exceed $550 to cover repairs. The property is in close proximity to the interstate, Historic Ybor City, Channelside, shopping malls and amenities.
Location
State FL
County Hillsborough
Community Riverdale Sub
Zoning PD
Rooms
Other Rooms Den/Library/Office, Great Room
Interior
Interior Features Open Floorplan, Solid Wood Cabinets
Heating Central
Cooling Central Air
Flooring Tile
Fireplace false
Appliance Microwave, Range, Refrigerator, Washer
Laundry Inside, In Kitchen
Exterior
Exterior Feature Other
Parking Features Driveway
Garage Spaces 1.0
Utilities Available Public
Roof Type Shingle
Porch Deck, Enclosed, Front Porch
Attached Garage true
Garage true
Private Pool No
Building
Story 1
Entry Level One
Foundation Slab
Lot Size Range Up to 10,889 Sq. Ft.
Sewer Public Sewer
Water Public
Architectural Style Contemporary
Structure Type Block,Concrete
New Construction false
Construction Status No Contingency
Schools
Elementary Schools Folsom-Hb
Middle Schools Jennings-Hb
High Schools King-Hb
Others
Pets Allowed Yes
Senior Community No
Ownership Fee Simple
Acceptable Financing Cash, FHA, USDA Loan, VA Loan
Listing Terms Cash, FHA, USDA Loan, VA Loan
Special Listing Condition None
Read Less Info
Want to know what your home might be worth? Contact us for a FREE valuation!

Our team is ready to help you sell your home for the highest possible price ASAP

© 2024 My Florida Regional MLS DBA Stellar MLS. All Rights Reserved.
Bought with MARK IT REALTY GROUP INC






