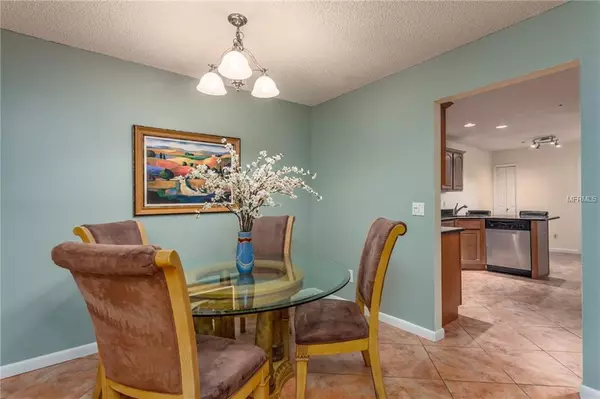$200,000
$205,000
2.4%For more information regarding the value of a property, please contact us for a free consultation.
3 Beds
3 Baths
1,531 SqFt
SOLD DATE : 07/12/2019
Key Details
Sold Price $200,000
Property Type Townhouse
Sub Type Townhouse
Listing Status Sold
Purchase Type For Sale
Square Footage 1,531 sqft
Price per Sqft $130
Subdivision Northbridge At Country Creek
MLS Listing ID O5782241
Sold Date 07/12/19
Bedrooms 3
Full Baths 2
Half Baths 1
Construction Status Financing
HOA Fees $111/qua
HOA Y/N Yes
Year Built 1987
Annual Tax Amount $2,462
Lot Size 3,920 Sqft
Acres 0.09
Property Description
Beautiful Move-in Ready 3 Bedrooms 2.5 Baths 2 Story End Unit Townhome nested in the desirable sought after community of Northbridge at Country Creek. Freshly Painted interior. This Open Floor plan features a Living/Dinning Room combo with a wood burning Fireplace and sliding glass door leading to an updated Wooden Deck with your very own Private Greenbelt view backyard. Updated Kitchen features Granite Countertops, Stainless Steel appliances, Closet Pantry, and Breakfast Nook. Ceramic tiles throughout the first floor, Under the Stairway Storage and Laundry room with Washer and Dryer included. Real wood flooring on stairs and Bedrooms 2 and 3. Master Bedroom features brand New Carpet, Vaulted Ceilings and updated master Shower Stall. Accessible attic with newer built in ladder. New water heater. Country creek boasts gorgeous walking and nature trails. Community features tons of amenities: 2 swimming pools, 2 playgrounds, 3 tennis courts, 2 racquetball courts, basketball court, picnic areas, clubhouse, private dock and gazebo on Lake Lotus, and free community events. Highly rated Seminole County Schools. Close to shopping centers, restaurants, entertainment, easy access to I-4, 414, 434, 436, 20 minutes to downtown Orlando.
Location
State FL
County Seminole
Community Northbridge At Country Creek
Zoning PUD-RES
Interior
Interior Features Ceiling Fans(s), Eat-in Kitchen, High Ceilings, Living Room/Dining Room Combo
Heating Central, Electric
Cooling Central Air
Flooring Carpet, Ceramic Tile, Wood
Fireplaces Type Living Room, Wood Burning
Fireplace true
Appliance Dishwasher, Disposal, Dryer, Electric Water Heater, Microwave, Range, Refrigerator, Washer
Laundry Laundry Room
Exterior
Exterior Feature Irrigation System
Garage Spaces 1.0
Community Features Deed Restrictions, Playground, Pool, Racquetball, Tennis Courts
Utilities Available Public
Amenities Available Playground, Pool, Racquetball, Recreation Facilities, Tennis Court(s)
View Park/Greenbelt
Roof Type Shingle
Porch Covered, Deck, Patio, Porch
Attached Garage true
Garage true
Private Pool No
Building
Lot Description Corner Lot, Greenbelt, City Limits, Near Public Transit, Paved
Entry Level Two
Foundation Slab
Lot Size Range Up to 10,889 Sq. Ft.
Sewer Public Sewer
Water Public
Structure Type Siding
New Construction false
Construction Status Financing
Schools
Elementary Schools Bear Lake Elementary
Middle Schools Teague Middle
High Schools Lake Brantley High
Others
Pets Allowed Yes
HOA Fee Include Pool,Maintenance Structure,Maintenance Grounds,Pool,Recreational Facilities
Senior Community No
Ownership Fee Simple
Monthly Total Fees $111
Acceptable Financing Cash, Conventional, FHA, VA Loan
Membership Fee Required Required
Listing Terms Cash, Conventional, FHA, VA Loan
Special Listing Condition None
Read Less Info
Want to know what your home might be worth? Contact us for a FREE valuation!

Our team is ready to help you sell your home for the highest possible price ASAP

© 2024 My Florida Regional MLS DBA Stellar MLS. All Rights Reserved.
Bought with CHARLES RUTENBERG REALTY ORLANDO






