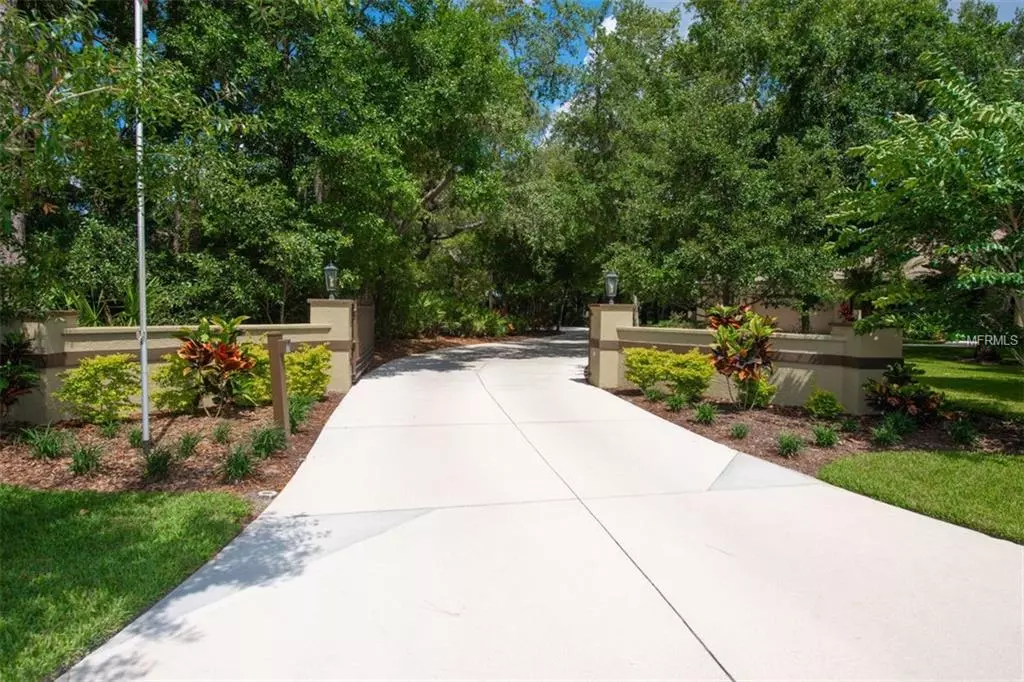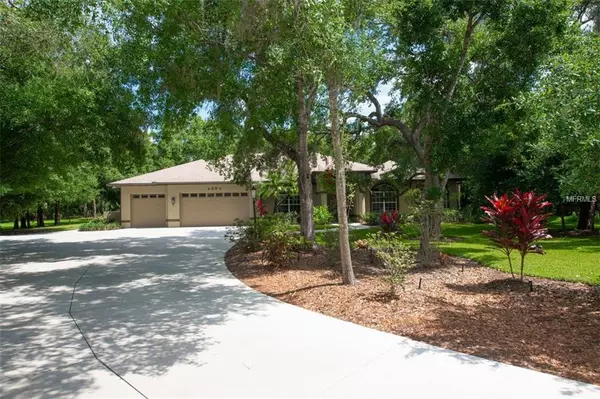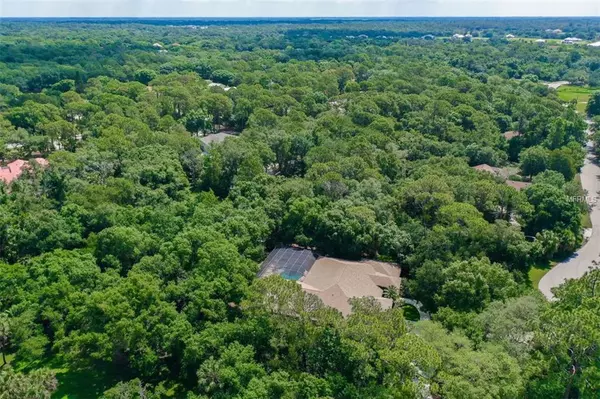$830,000
$849,900
2.3%For more information regarding the value of a property, please contact us for a free consultation.
3 Beds
3 Baths
3,164 SqFt
SOLD DATE : 07/26/2019
Key Details
Sold Price $830,000
Property Type Single Family Home
Sub Type Single Family Residence
Listing Status Sold
Purchase Type For Sale
Square Footage 3,164 sqft
Price per Sqft $262
Subdivision Foxfire West
MLS Listing ID A4436714
Sold Date 07/26/19
Bedrooms 3
Full Baths 3
Construction Status Appraisal,Financing,Inspections
HOA Fees $72/ann
HOA Y/N Yes
Year Built 1993
Annual Tax Amount $6,742
Lot Size 2.550 Acres
Acres 2.55
Lot Dimensions 400x282
Property Description
One or more photo(s) has been virtually staged. Beautifully updated home in move in condition for the most discriminating Buyer. Very quiet 2.55 Acre private park like setting at the end of a cul de sac. New kitchens and bathrooms with high end finishes and appliances. A GRAND new pool and lanai combination. A 3 car garage attached to the main house and an air conditioned work shop and motor home garage combination(36 x 30). Newer roof. New flooring throughout. Carpeting in the bedrooms and living rooms and new lovely 21 x15 porcelain tile in most of the other areas. Lots of storage space and pantry space. An oversized inside utility room. Heated SPA. California Closet(12x12) with Safe in master. Tankless water heater. "Super" gutters. Remote controlled window shades. Granite counter tops and upgraded wood cabinetry. Office/study with built in Murphy bed. Community Lake is available to residents for non-gasoline driven boats.
Location
State FL
County Sarasota
Community Foxfire West
Zoning RE1
Rooms
Other Rooms Den/Library/Office, Family Room, Inside Utility, Storage Rooms
Interior
Interior Features Ceiling Fans(s), Crown Molding, Eat-in Kitchen, Living Room/Dining Room Combo, Split Bedroom, Stone Counters, Walk-In Closet(s), Window Treatments
Heating Electric, Heat Pump, Zoned
Cooling Central Air, Zoned
Flooring Carpet, Ceramic Tile, Tile
Furnishings Unfurnished
Fireplace false
Appliance Dishwasher, Dryer, Electric Water Heater, Ice Maker, Microwave, Range, Refrigerator, Tankless Water Heater, Washer, Water Softener
Laundry Inside, Laundry Closet, Laundry Room
Exterior
Exterior Feature Irrigation System, Sliding Doors, Storage
Parking Features Driveway, Garage Door Opener, Oversized, Parking Pad, RV Garage, Workshop in Garage
Garage Spaces 5.0
Pool Auto Cleaner, Child Safety Fence, Gunite, Heated, In Ground, Salt Water, Screen Enclosure, Self Cleaning
Utilities Available Cable Connected, Electricity Connected, Phone Available, Underground Utilities
Water Access 1
Water Access Desc Lake
View Trees/Woods
Roof Type Shingle
Porch Covered, Enclosed, Patio, Porch, Rear Porch, Screened
Attached Garage true
Garage true
Private Pool Yes
Building
Lot Description In County, Oversized Lot, Paved, Private, Unincorporated
Story 1
Entry Level One
Foundation Slab
Lot Size Range Two + to Five Acres
Sewer Septic Tank
Water Well
Architectural Style Contemporary, Custom, Ranch
Structure Type Block,Stucco
New Construction false
Construction Status Appraisal,Financing,Inspections
Schools
Elementary Schools Lakeview Elementary
Middle Schools Sarasota Middle
High Schools Riverview High
Others
Pets Allowed Yes
HOA Fee Include Insurance,Private Road
Senior Community No
Ownership Fee Simple
Monthly Total Fees $72
Acceptable Financing Cash, Conventional
Membership Fee Required Required
Listing Terms Cash, Conventional
Special Listing Condition None
Read Less Info
Want to know what your home might be worth? Contact us for a FREE valuation!

Our team is ready to help you sell your home for the highest possible price ASAP

© 2025 My Florida Regional MLS DBA Stellar MLS. All Rights Reserved.
Bought with RE/MAX ALLIANCE GROUP






