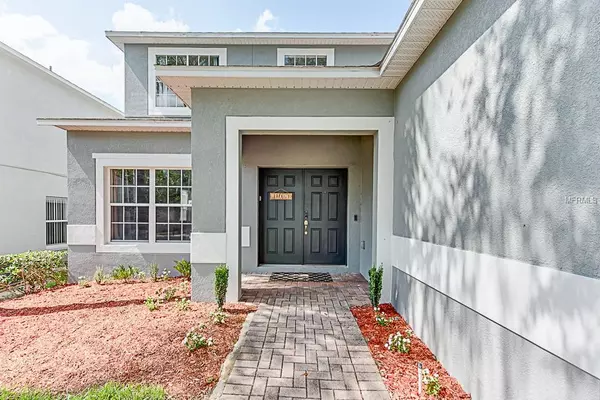$275,000
$275,000
For more information regarding the value of a property, please contact us for a free consultation.
5 Beds
4 Baths
2,451 SqFt
SOLD DATE : 07/12/2019
Key Details
Sold Price $275,000
Property Type Single Family Home
Sub Type Single Family Residence
Listing Status Sold
Purchase Type For Sale
Square Footage 2,451 sqft
Price per Sqft $112
Subdivision Highgate Park Ph 1
MLS Listing ID L4908375
Sold Date 07/12/19
Bedrooms 5
Full Baths 3
Half Baths 1
Construction Status Appraisal,Inspections
HOA Fees $166/qua
HOA Y/N Yes
Year Built 2005
Annual Tax Amount $3,209
Lot Size 6,098 Sqft
Acres 0.14
Property Description
** FANTASTIC 5 Bedroom, 3.5 Bath POOL HOME ** Located in Davenport's exclusive gated community of High Park! Terrific two-story layout with an open floor plan on the first level that includes a formal living room, family room and two downstairs bedrooms! Wood flooring flows throughout the main living areas downstairs. The spacious kitchen features a pantry, ample cabinet & counter space and includes stainless steel appliances. The dining area boasts views of the the lanai and pool. The large living room features high ceilings and access to the amazing lanai! The patio is partially covered with updated lighting fixtures, a safety fence and a wood counter perfect entertaining, barbecuing, relaxing and lounging! The swimming pool area is completely screened and overlooks the backyard. Three large bedrooms are featured upstairs including the master suite which boasts a large ensuite bathroom. The master bathroom features a garden bathtub, walk-in shower, his & hers vanity along with a water closet and linen closet. This home is absolutely wonderful and has tons of curb appeal with lovely landscaping, trees and stone paver driveway. Call and schedule your private tour today!
Location
State FL
County Polk
Community Highgate Park Ph 1
Interior
Interior Features Ceiling Fans(s), High Ceilings, Walk-In Closet(s)
Heating Central
Cooling Central Air
Flooring Carpet, Wood
Furnishings Unfurnished
Fireplace false
Appliance Dishwasher, Electric Water Heater, Range, Refrigerator
Laundry Inside
Exterior
Exterior Feature Irrigation System, Sliding Doors
Parking Features Driveway
Garage Spaces 2.0
Pool In Ground, Screen Enclosure
Community Features Deed Restrictions
Utilities Available Electricity Connected, Public, Sprinkler Recycled
View Pool, Trees/Woods
Roof Type Shingle
Porch Patio, Screened
Attached Garage true
Garage true
Private Pool Yes
Building
Lot Description In County, Sidewalk, Paved
Entry Level Two
Foundation Slab
Lot Size Range Up to 10,889 Sq. Ft.
Sewer Public Sewer
Water Public
Architectural Style Contemporary
Structure Type Block,Stucco
New Construction false
Construction Status Appraisal,Inspections
Schools
Elementary Schools Citrus Ridge
Middle Schools Citrus Ridge
High Schools Ridge Community Senior High
Others
Pets Allowed Yes
HOA Fee Include Maintenance Grounds,Pest Control
Senior Community No
Ownership Fee Simple
Monthly Total Fees $166
Acceptable Financing Cash, Conventional, FHA, USDA Loan, VA Loan
Membership Fee Required Required
Listing Terms Cash, Conventional, FHA, USDA Loan, VA Loan
Special Listing Condition None
Read Less Info
Want to know what your home might be worth? Contact us for a FREE valuation!

Our team is ready to help you sell your home for the highest possible price ASAP

© 2025 My Florida Regional MLS DBA Stellar MLS. All Rights Reserved.
Bought with KELLER WILLIAMS CLASSIC II






