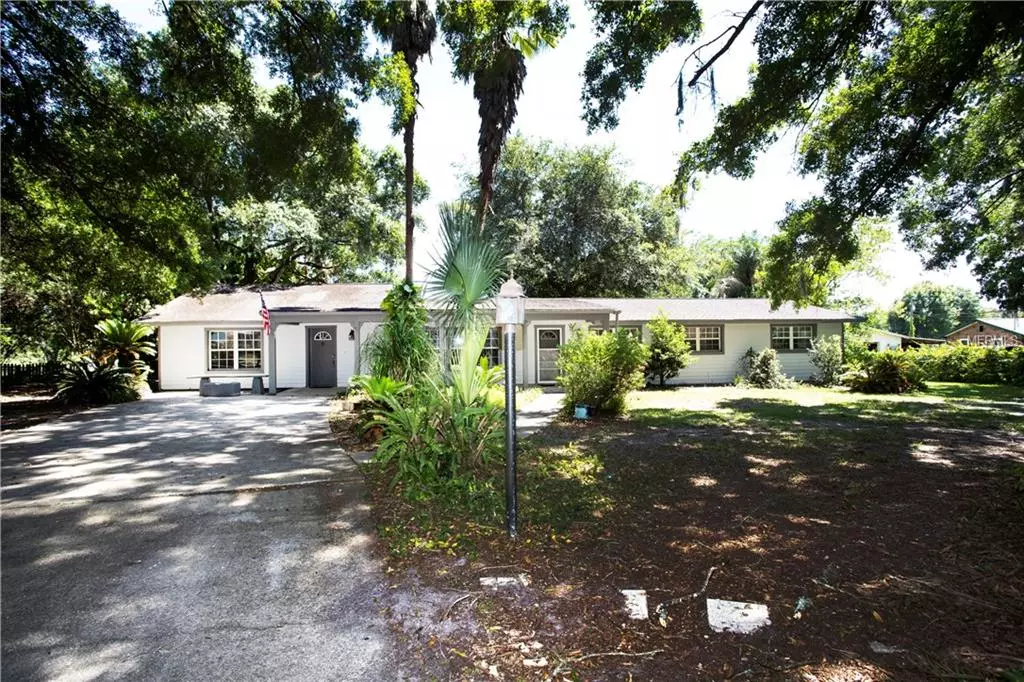$235,000
$245,000
4.1%For more information regarding the value of a property, please contact us for a free consultation.
4 Beds
2 Baths
2,172 SqFt
SOLD DATE : 07/25/2019
Key Details
Sold Price $235,000
Property Type Single Family Home
Sub Type Single Family Residence
Listing Status Sold
Purchase Type For Sale
Square Footage 2,172 sqft
Price per Sqft $108
Subdivision Unplatted
MLS Listing ID T3177162
Sold Date 07/25/19
Bedrooms 4
Full Baths 2
Construction Status Appraisal,Financing,Inspections
HOA Y/N No
Year Built 1977
Annual Tax Amount $1,369
Lot Size 2.160 Acres
Acres 2.16
Property Description
Calling all horse lovers! Don't miss your opportunity to view this family home on 2.16 acres in a great Plant City location. This home provides 4 bedrooms, 2 bathrooms, screened patio, storage sheds and lots of room to roam! The galley-style kitchen offers lots of cabinetry and counter space and a huge pantry! The dining area is open to the living room and provides a great space to entertain friends and family. The floor plan also includes a large great room, split bedrooms with 3 very nice size bedrooms and guest bath on one side and the master bedroom and en suite located on the opposite side providing a peaceful and private escape! Features include a walk-in closet, tray ceiling and tub with shower. The bedroom is very spacious and will accommodate all of your large furniture pieces. Enjoy coffee out on the screened patio surrounded by peace and serenity! Additional features of this charming home include bead board ceilings in the living room, dining room, kitchen, hallway & foyer, inside laundry, double pane windows, wired for generator use, storage shed wired for electricity, updated electrical panel, double drainfield, 2 A/Cs with separate thermostats! Bring the horse, goats, the boat and all your toys! No HOA, CDD! There is a lot to appreciate about this home, so make your appointment today before it gets away!
Location
State FL
County Hillsborough
Community Unplatted
Zoning AS-1
Rooms
Other Rooms Family Room, Inside Utility
Interior
Interior Features Ceiling Fans(s), Split Bedroom, Tray Ceiling(s), Walk-In Closet(s)
Heating Central
Cooling Central Air
Flooring Ceramic Tile, Hardwood, Laminate
Fireplace false
Appliance Dishwasher, Range
Laundry Inside
Exterior
Exterior Feature Fence, Storage
Pool Above Ground
Utilities Available BB/HS Internet Available, Cable Available, Electricity Available, Electricity Connected
View Trees/Woods
Roof Type Shingle
Porch Covered, Screened
Garage false
Private Pool Yes
Building
Lot Description In County
Entry Level One
Foundation Slab
Lot Size Range Two + to Five Acres
Sewer Private Sewer
Water Well
Architectural Style Ranch
Structure Type Block,Stucco
New Construction false
Construction Status Appraisal,Financing,Inspections
Schools
Elementary Schools Bailey Elementary-Hb
Middle Schools Marshall-Hb
High Schools Strawberry Crest High School
Others
Pets Allowed Yes
Senior Community No
Ownership Fee Simple
Acceptable Financing Cash, Conventional, FHA, VA Loan
Listing Terms Cash, Conventional, FHA, VA Loan
Special Listing Condition None
Read Less Info
Want to know what your home might be worth? Contact us for a FREE valuation!

Our team is ready to help you sell your home for the highest possible price ASAP

© 2024 My Florida Regional MLS DBA Stellar MLS. All Rights Reserved.
Bought with CENTURY 21 AFFILIATED






