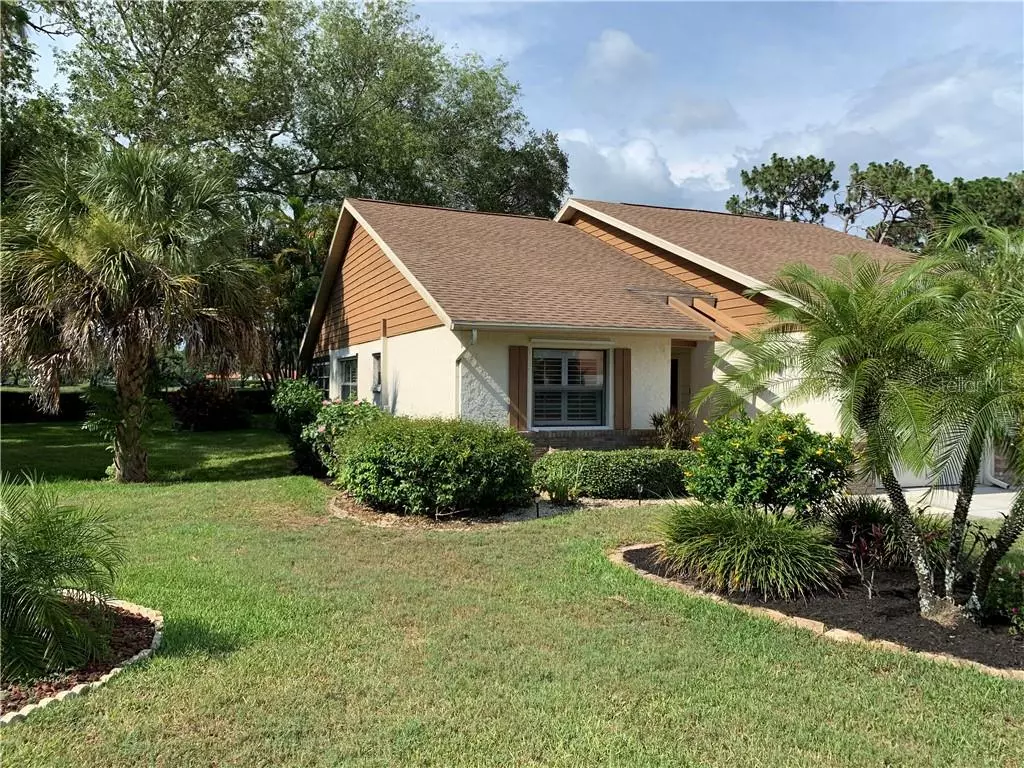$210,000
$199,900
5.1%For more information regarding the value of a property, please contact us for a free consultation.
2 Beds
2 Baths
1,116 SqFt
SOLD DATE : 04/20/2020
Key Details
Sold Price $210,000
Property Type Single Family Home
Sub Type Villa
Listing Status Sold
Purchase Type For Sale
Square Footage 1,116 sqft
Price per Sqft $188
Subdivision Chestnut Creek Villas
MLS Listing ID A4437321
Sold Date 04/20/20
Bedrooms 2
Full Baths 2
Condo Fees $150
Construction Status Appraisal,Financing,Inspections
HOA Fees $44/ann
HOA Y/N Yes
Year Built 1986
Annual Tax Amount $886
Lot Size 5,227 Sqft
Acres 0.12
Property Description
Gem of a location in a Cul de Sac in The VILLAS in Chestnut Creek - a pool community.. The Tropical Water view is from your Villa is exceptional! This location is what builders make you pay a heavy premium for - Don't pay $350K for similar sized brand new home that will have construction going on for the next several years - enjoy your home now. All details here have been taken care of - new paint, new Flooring, Granite counters, New Appliances, too many "new" upgrades to mention. This is exactly what you were looking for - a maintenance free property in new condition in highly desired neighborhood with a community pool in an ideal location - just down the block from the community pool. Central in Venice, short drive to Downtown Venice, quick to I75. This is your new Home! Don't wait till the Snow Birds return and push up the price - start Living today!
Location
State FL
County Sarasota
Community Chestnut Creek Villas
Zoning RSF1
Rooms
Other Rooms Florida Room
Interior
Interior Features Ceiling Fans(s), High Ceilings, Living Room/Dining Room Combo, Stone Counters, Thermostat, Walk-In Closet(s), Window Treatments
Heating Central, Electric
Cooling Central Air, Humidity Control
Flooring Tile, Vinyl
Fireplaces Type Decorative
Furnishings Unfurnished
Fireplace true
Appliance Dishwasher, Disposal, Microwave, Range, Refrigerator
Laundry Inside, Laundry Room
Exterior
Exterior Feature Irrigation System, Rain Gutters
Parking Features Off Street
Garage Spaces 1.0
Community Features Buyer Approval Required, Deed Restrictions, Irrigation-Reclaimed Water, Playground, Pool, Sidewalks, Special Community Restrictions
Utilities Available Cable Connected, Sewer Connected, Sprinkler Meter, Street Lights, Underground Utilities
Amenities Available Pool, Shuffleboard Court, Tennis Court(s)
View Y/N 1
View Garden, Water
Roof Type Shingle
Porch Enclosed, Patio, Rear Porch
Attached Garage true
Garage true
Private Pool No
Building
Lot Description Near Golf Course, Sidewalk
Story 1
Entry Level One
Foundation Slab
Lot Size Range Up to 10,889 Sq. Ft.
Sewer Public Sewer
Water Public
Architectural Style Florida
Structure Type Wood Siding
New Construction false
Construction Status Appraisal,Financing,Inspections
Schools
Elementary Schools Laurel Nokomis Elementary
Middle Schools Laurel Nokomis Middle
High Schools Venice Senior High
Others
Pets Allowed Size Limit, Yes
HOA Fee Include Pool,Escrow Reserves Fund,Maintenance Grounds
Senior Community Yes
Pet Size Small (16-35 Lbs.)
Ownership Fee Simple
Monthly Total Fees $194
Acceptable Financing Cash, Conventional, USDA Loan, VA Loan
Membership Fee Required Required
Listing Terms Cash, Conventional, USDA Loan, VA Loan
Num of Pet 2
Special Listing Condition None
Read Less Info
Want to know what your home might be worth? Contact us for a FREE valuation!

Our team is ready to help you sell your home for the highest possible price ASAP

© 2024 My Florida Regional MLS DBA Stellar MLS. All Rights Reserved.
Bought with LOCK & KEY REALTY






