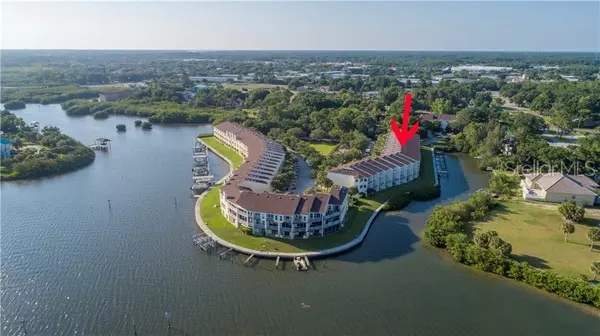$320,000
$325,000
1.5%For more information regarding the value of a property, please contact us for a free consultation.
3 Beds
3 Baths
1,834 SqFt
SOLD DATE : 07/22/2019
Key Details
Sold Price $320,000
Property Type Townhouse
Sub Type Townhouse
Listing Status Sold
Purchase Type For Sale
Square Footage 1,834 sqft
Price per Sqft $174
Subdivision Seaside Estates
MLS Listing ID U8046490
Sold Date 07/22/19
Bedrooms 3
Full Baths 3
Construction Status Inspections
HOA Fees $315/mo
HOA Y/N Yes
Year Built 2004
Annual Tax Amount $3,729
Lot Size 871 Sqft
Acres 0.02
Property Description
One or more photo(s) has been virtually staged. Waterfront Seaside Estates offers luxurious town homes within gated community. The updates in this home are unbelievable! Walk in to soaring vaulted ceilings! Freshly painted walls throughout, beach inspired colors. Open floor plan leads to the gorgeous, fully renovated in 2015 kitchen, complete with breakfast bar, granite counter tops, stainless steel appliances, and modern cabinets. Notice the beautiful porcelain tile, replaced in 2015, leading to the spacious and bright living room and dining area. Fall in love with the details of this home including the updated ceiling fans and fixtures, crown molding, hurricane windows and doors, and skylights. Sliding glass doors lead to the balcony overlooking the bay. The large master bedroom includes its own private balcony, and luxurious on-suite bathroom, complete with double vanities, large mirrors, and separate garden tub. This unit has an Owens Corning Roof with a lifetime warranty, and a 3.5 ton HVAC unit, both replaced in 2017. This waterfront community is on a peninsula on Tampa Bay and its amenities include: pool and hot tub, tennis and playground and offers a boardwalk walking trail and kayak launch area for residents to use. This unit even comes with its own boat dock with electric! This is a MUST SEE! Easy drive to the airport, Tampa, the beaches & shopping! Some photos are virtually staged.
Location
State FL
County Pinellas
Community Seaside Estates
Interior
Interior Features Ceiling Fans(s), Skylight(s), Stone Counters, Vaulted Ceiling(s), Walk-In Closet(s)
Heating Central
Cooling Central Air
Flooring Carpet, Tile
Fireplace false
Appliance Built-In Oven, Cooktop, Dishwasher, Disposal, Dryer, Electric Water Heater, Microwave, Refrigerator, Washer, Water Softener
Laundry Inside
Exterior
Exterior Feature Balcony, Lighting, Sliding Doors
Garage Spaces 2.0
Community Features Pool, Tennis Courts, Waterfront
Utilities Available Cable Available, Public
Amenities Available Pool, Spa/Hot Tub, Tennis Court(s)
Waterfront Description Bay/Harbor
View Y/N 1
Water Access 1
Water Access Desc Bay/Harbor
View Water
Roof Type Shingle
Porch Porch
Attached Garage true
Garage true
Private Pool No
Building
Lot Description City Limits, Sidewalk
Entry Level Three Or More
Foundation Slab
Lot Size Range Up to 10,889 Sq. Ft.
Sewer Public Sewer
Water Public
Structure Type Wood Frame
New Construction false
Construction Status Inspections
Schools
Elementary Schools Oldsmar Elementary-Pn
Middle Schools Carwise Middle-Pn
High Schools East Lake High-Pn
Others
Pets Allowed Yes
HOA Fee Include Pool,Maintenance Structure,Maintenance Grounds,Pool,Sewer,Trash,Water
Senior Community No
Ownership Fee Simple
Monthly Total Fees $335
Acceptable Financing Cash, Conventional, FHA, VA Loan
Membership Fee Required Required
Listing Terms Cash, Conventional, FHA, VA Loan
Special Listing Condition None
Read Less Info
Want to know what your home might be worth? Contact us for a FREE valuation!

Our team is ready to help you sell your home for the highest possible price ASAP

© 2024 My Florida Regional MLS DBA Stellar MLS. All Rights Reserved.
Bought with EXP REALTY LLC






