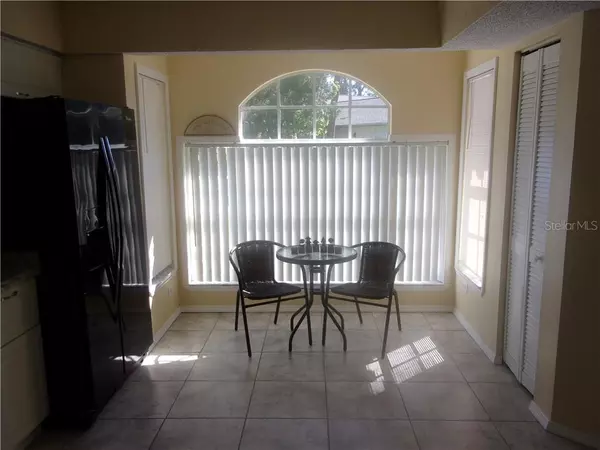$186,000
$189,900
2.1%For more information regarding the value of a property, please contact us for a free consultation.
3 Beds
2 Baths
1,352 SqFt
SOLD DATE : 07/22/2019
Key Details
Sold Price $186,000
Property Type Single Family Home
Sub Type Single Family Residence
Listing Status Sold
Purchase Type For Sale
Square Footage 1,352 sqft
Price per Sqft $137
Subdivision Hunt Ridge
MLS Listing ID W7813044
Sold Date 07/22/19
Bedrooms 3
Full Baths 2
Construction Status Appraisal
HOA Fees $120/mo
HOA Y/N Yes
Year Built 1994
Annual Tax Amount $1,204
Lot Size 7,840 Sqft
Acres 0.18
Property Description
WOW!!! LOCATION!!! NO FLOOD REQUIRED! SHOWS LIKE A MODEL! This 3 Bedrooms 2 Bathrooms, 2 Car Garage home, located in lovely Tall Pines of River Ridge! Dead end cul-de-sac street! Home features Newer roof! Newer A/C Unit! Newer Appliances! All brand-new kitchen cabinets with lighted draws and soft-closing doors, breakfast nook, open floor plan, cathedral ceilings, beautiful neutral tile thru-out, master bath has dual sinks with large shower stall, Large outside covered/screened-in lanai area, walk-in closets, split bedroom plan, water softener, pantry and so much more! Close to shops, restaurants, easy commute to and from Sun Coast/Veteran's Highway, close to world-famous beaches, golf courses, Busch Gardens, culture and sport events in the Tampa and St. Petersburg area. Tampa airport and Tarpon Springs, Sponge Docks. COME ENJOY FLORIDA'S LIFESTYLE AT ITS BEST!!! Tall Pines at River Ridge has a clubhouse including game/meeting rooms, an auditorium, covered picnic area, & a lakefront gazebo all adjacent to the spectacular 18-hole River Ridge Golf Course. Monthly fees of $120 that include the maintenance of the lawn, shrubs, irrigation, garbage and clubhouse. POOL NOW OPEN!!!
Location
State FL
County Pasco
Community Hunt Ridge
Zoning PUD
Interior
Interior Features Cathedral Ceiling(s), Ceiling Fans(s), Eat-in Kitchen, High Ceilings, Living Room/Dining Room Combo, Open Floorplan, Split Bedroom, Walk-In Closet(s)
Heating Central
Cooling Central Air
Flooring Ceramic Tile
Fireplace false
Appliance Dishwasher, Disposal, Electric Water Heater, Microwave, Range, Refrigerator, Water Softener
Exterior
Exterior Feature Irrigation System, Lighting
Garage Spaces 2.0
Utilities Available Cable Available, Electricity Connected, Fire Hydrant, Sewer Connected
Roof Type Shingle
Attached Garage true
Garage true
Private Pool No
Building
Entry Level One
Foundation Slab
Lot Size Range Up to 10,889 Sq. Ft.
Sewer Public Sewer
Water Public
Structure Type Block
New Construction false
Construction Status Appraisal
Others
Pets Allowed Yes
Senior Community No
Ownership Fee Simple
Monthly Total Fees $120
Acceptable Financing Cash, Conventional, FHA, VA Loan
Membership Fee Required Required
Listing Terms Cash, Conventional, FHA, VA Loan
Special Listing Condition None
Read Less Info
Want to know what your home might be worth? Contact us for a FREE valuation!

Our team is ready to help you sell your home for the highest possible price ASAP

© 2025 My Florida Regional MLS DBA Stellar MLS. All Rights Reserved.
Bought with CHARLES RUTENBERG REALTY INC






