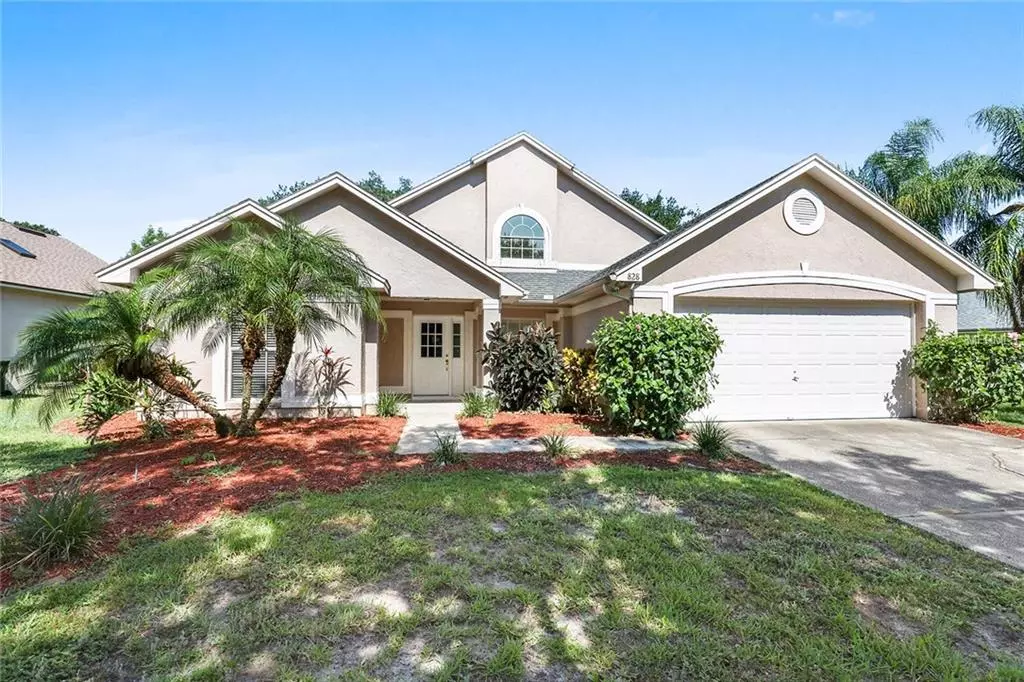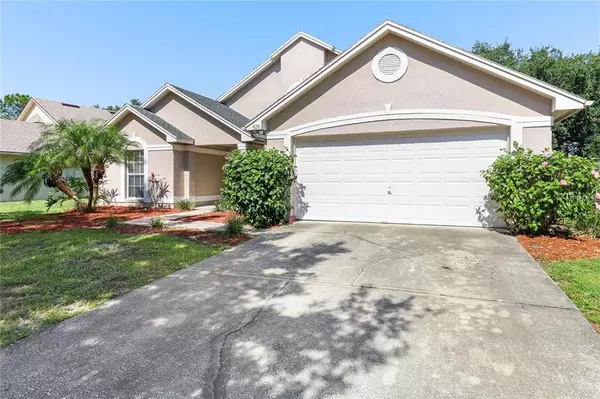$246,000
$250,000
1.6%For more information regarding the value of a property, please contact us for a free consultation.
3 Beds
2 Baths
1,377 SqFt
SOLD DATE : 07/08/2019
Key Details
Sold Price $246,000
Property Type Single Family Home
Sub Type Single Family Residence
Listing Status Sold
Purchase Type For Sale
Square Footage 1,377 sqft
Price per Sqft $178
Subdivision Sylvan Pond
MLS Listing ID O5787960
Sold Date 07/08/19
Bedrooms 3
Full Baths 2
Construction Status Financing,Inspections
HOA Fees $29/qua
HOA Y/N Yes
Year Built 1989
Annual Tax Amount $2,966
Lot Size 8,276 Sqft
Acres 0.19
Property Description
Welcome home to 828 Longleaf Pine Ct. This magnificent home is looking for a new owner and it could be you. This 3 bedroom 2 bath home has 1,377 square feet of living. As you pull up to the home you will be impressed by the beautiful oak tree that greets you at the front yard of your home. As you open the door you get a good feeling from this homes initial feel. The open floor plan which is tiled for the common areas is a dream comes true. The fire place in the living room is an amazing feature that you can appreciate. As you continue exploring the common areas you see your upgraded kitchen with granite counter tops and an area to eat near the kitchen while you enjoy your pond view. This home has a split floor plans and down the front hallway you have the 2 bedrooms and the guest bathroom. Then you venture to the owner’s suite and your amazed at what you see. The room is a great size that opens up to a beautiful pond view and sliding glass doors that goes on to the porch. Can you imagine being lucky enough to wake up to this view every day, it would be tough to have a bad day with a view like this. You now head out to your porch that is screened in and take amount to appreciate nature from the shade of the tree, ducks walking around the pond and just the peaceful sound of Mother Nature. This is a dream so schedule your private showing soon so you can make it a reality.
Location
State FL
County Orange
Community Sylvan Pond
Zoning P-D
Interior
Interior Features Ceiling Fans(s), Eat-in Kitchen, Living Room/Dining Room Combo, Open Floorplan, Split Bedroom, Thermostat, Vaulted Ceiling(s), Walk-In Closet(s)
Heating Electric
Cooling Central Air
Flooring Carpet, Ceramic Tile
Fireplaces Type Living Room, Master Bedroom
Fireplace true
Appliance Dishwasher, Dryer, Microwave, Range, Refrigerator, Washer
Laundry In Garage, Laundry Room
Exterior
Exterior Feature Sidewalk, Sliding Doors
Parking Features Garage Door Opener
Garage Spaces 2.0
Community Features Deed Restrictions, Playground
Utilities Available Cable Available, Fire Hydrant, Public, Sewer Connected, Street Lights
Amenities Available Playground
View Y/N 1
View Water
Roof Type Shingle
Porch Enclosed, Porch, Rear Porch, Screened
Attached Garage true
Garage true
Private Pool No
Building
Lot Description Near Public Transit, Sidewalk, Paved
Entry Level One
Foundation Slab
Lot Size Range Up to 10,889 Sq. Ft.
Sewer Public Sewer
Water Public
Architectural Style Traditional
Structure Type Block,Stucco
New Construction false
Construction Status Financing,Inspections
Others
Pets Allowed Yes
Senior Community No
Ownership Fee Simple
Monthly Total Fees $29
Acceptable Financing Cash, Conventional, FHA, VA Loan
Membership Fee Required Required
Listing Terms Cash, Conventional, FHA, VA Loan
Special Listing Condition None
Read Less Info
Want to know what your home might be worth? Contact us for a FREE valuation!

Our team is ready to help you sell your home for the highest possible price ASAP

© 2024 My Florida Regional MLS DBA Stellar MLS. All Rights Reserved.
Bought with KELLER WILLIAMS ADVANTAGE REALTY






