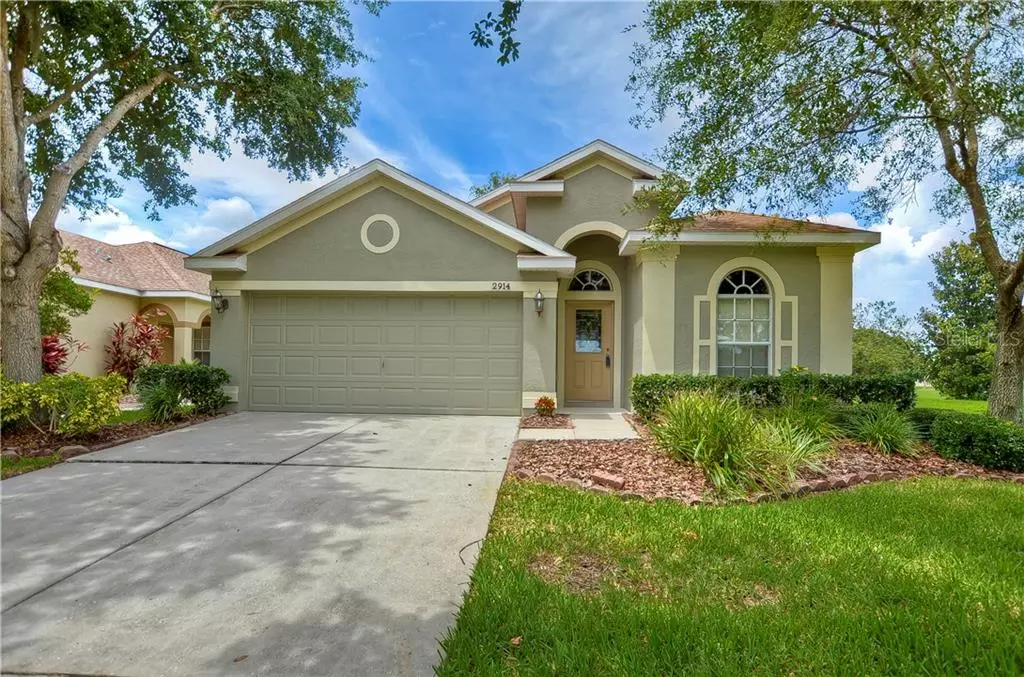$229,000
$229,000
For more information regarding the value of a property, please contact us for a free consultation.
2 Beds
2 Baths
1,683 SqFt
SOLD DATE : 09/16/2019
Key Details
Sold Price $229,000
Property Type Single Family Home
Sub Type Single Family Residence
Listing Status Sold
Purchase Type For Sale
Square Footage 1,683 sqft
Price per Sqft $136
Subdivision Diamond Hill
MLS Listing ID T3181288
Sold Date 09/16/19
Bedrooms 2
Full Baths 2
Construction Status Appraisal,Financing,Inspections
HOA Fees $80/qua
HOA Y/N Yes
Year Built 2004
Annual Tax Amount $2,818
Lot Size 6,969 Sqft
Acres 0.16
Lot Dimensions 52X129
Property Description
Wow! Beautiful 2 bedroom, 2 bath home in the lovely gated community of Diamond Hill! This home has stunning GOLF COURSE FRONTAGE & water views and pretty upgrades throughout! Located on a quiet street, this is certainly a family home. This home has been lovingly cared for and it shows! Spacious floor plan featuring upgraded flooring throughout! Inside you will find combination formal living and dining spaces, perfect for entertaining lots of guests. The large kitchen offers Corian counters, tons of cabinet space, closet pantry and a large center island with breakfast bar seating. An attractive breakfast nook is adjacent to the kitchen with bright bay windows overlooking the yard and golf course views! Open to both the kitchen and nook, the spacious family room is the perfect place to gather. The master retreat is secluded on one side of the home and offers private French door exit to the lanai! The attached master bathroom features stunning walk-in shower, dual sinks and HUGE walk-in closet. The two-way split floor plan offers plenty of privacy for all family members and guests alike! Outside is an oasis. Beautiful pavered, screened and covered lanai with tranquil views of the expansive yard! Sit back and relax while enjoying your slice of heaven! This golf community features a wonderful clubhouse, park, playground, community pool and tennis courts! Location, Location, Location! Close to shopping, dining and easy access to I-4, I-75 and the crosstown! Come out and take a look at this beauty!
Location
State FL
County Hillsborough
Community Diamond Hill
Zoning PD-H
Rooms
Other Rooms Attic, Breakfast Room Separate, Den/Library/Office, Formal Living Room Separate, Inside Utility
Interior
Interior Features Ceiling Fans(s), Living Room/Dining Room Combo, Split Bedroom, Walk-In Closet(s)
Heating Central, Electric
Cooling Central Air
Flooring Carpet, Laminate
Fireplace false
Appliance Dishwasher, Disposal, Electric Water Heater, Microwave, Range, Range Hood
Laundry Inside, Laundry Room
Exterior
Exterior Feature French Doors, Irrigation System, Sidewalk, Sliding Doors
Parking Features Driveway, Garage Door Opener, Parking Pad
Garage Spaces 2.0
Community Features Deed Restrictions, Gated, Golf, Playground, Pool
Utilities Available BB/HS Internet Available, Cable Connected, Electricity Connected, Fire Hydrant, Public, Street Lights
Amenities Available Gated, Golf Course, Park, Playground, Recreation Facilities
View Y/N 1
View Golf Course, Water
Roof Type Shingle
Porch Deck, Patio, Porch, Screened
Attached Garage true
Garage true
Private Pool No
Building
Lot Description In County, On Golf Course, Sidewalk, Paved
Entry Level One
Foundation Slab
Lot Size Range Up to 10,889 Sq. Ft.
Sewer Public Sewer
Water Public
Architectural Style Contemporary, Traditional
Structure Type Block,Stucco
New Construction false
Construction Status Appraisal,Financing,Inspections
Schools
Elementary Schools Valrico-Hb
Middle Schools Mann-Hb
High Schools Brandon-Hb
Others
Pets Allowed Yes
Senior Community No
Ownership Fee Simple
Monthly Total Fees $190
Acceptable Financing Cash, Conventional
Membership Fee Required Required
Listing Terms Cash, Conventional
Special Listing Condition None
Read Less Info
Want to know what your home might be worth? Contact us for a FREE valuation!

Our team is ready to help you sell your home for the highest possible price ASAP

© 2024 My Florida Regional MLS DBA Stellar MLS. All Rights Reserved.
Bought with KELLER WILLIAMS REALTY S.SHORE

