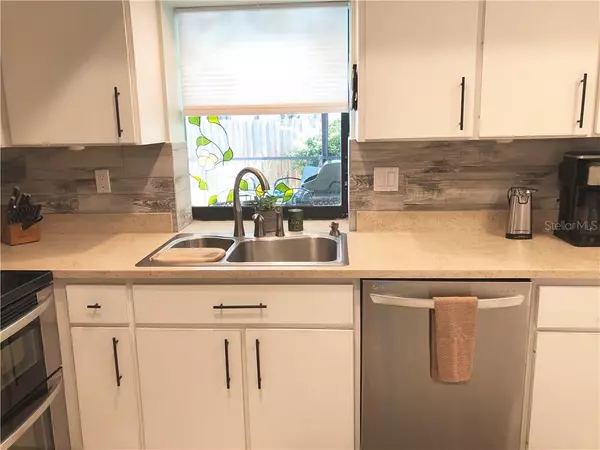$279,900
$279,900
For more information regarding the value of a property, please contact us for a free consultation.
3 Beds
2 Baths
1,774 SqFt
SOLD DATE : 08/26/2019
Key Details
Sold Price $279,900
Property Type Single Family Home
Sub Type Single Family Residence
Listing Status Sold
Purchase Type For Sale
Square Footage 1,774 sqft
Price per Sqft $157
Subdivision Venice East 3Rd Add
MLS Listing ID A4440183
Sold Date 08/26/19
Bedrooms 3
Full Baths 2
Construction Status Inspections
HOA Y/N No
Year Built 1984
Annual Tax Amount $2,743
Lot Size 9,583 Sqft
Acres 0.22
Property Description
VENICE EAST GEM! Relax and enjoy this impressive, generously spacious home situated on an oversized corner lot with a coastal feel close to all amenities and beaches. This split floorplan encompasses three large bedrooms with plenty of room for family and guests. You'll have lots of storage options with 3 walk-in closets, a full cabinet set in laundry room, an oversized 2-car garage with workshop area, shelving and an attic. Cooking will be a breeze in your sleek and stylish kitchen with counterspace galore, upgraded stone surface countertops, 2 ovens, new cabinet hardware and all stainless appliances. Gather for meals in the comfortably-sized dining room with custom window treatments. The bright and airy living room with cathedral ceilings opens out onto your inground pool with screened lanai all of which overlooks a lush, landscaped garden with flowers and a lime tree. Your lawns will be tended to with the built-in irrigation system with timer. The master bedroom, complete with walk-in closet and ensuite with a zero entry-shower ensures owners have a private space where they can retreat. Hall bath has had a fresh remodel with marble vanity top, under-mount sink, finished with top of the line brushed nickel Moen faucet. Shower and tub have new brushed nickel trim and cabinets have new hardware. Roof just replaced in 2015. With top rated schools, easy beach access, NO HOA and amenities close by it will be easy to fall in love with this one. Home Warranty Package INCLUDED!
Location
State FL
County Sarasota
Community Venice East 3Rd Add
Zoning RSF2
Rooms
Other Rooms Attic, Family Room, Formal Dining Room Separate
Interior
Interior Features Ceiling Fans(s), Skylight(s), Vaulted Ceiling(s), Walk-In Closet(s), Window Treatments
Heating Central
Cooling Central Air
Flooring Carpet, Ceramic Tile, Laminate
Fireplace false
Appliance Convection Oven, Cooktop, Dishwasher, Disposal, Electric Water Heater, Ice Maker, Microwave, Range, Refrigerator
Laundry Laundry Room
Exterior
Exterior Feature Fence, Irrigation System, Rain Gutters, Sliding Doors
Parking Features Driveway, Garage Door Opener, Oversized, Workshop in Garage
Garage Spaces 2.0
Pool In Ground, Lighting, Outside Bath Access, Screen Enclosure
Community Features Golf Carts OK
Utilities Available Cable Available, Phone Available, Public, Sewer Connected, Sprinkler Well
View Garden, Pool
Roof Type Shingle
Porch Covered, Deck, Front Porch, Patio, Rear Porch, Screened
Attached Garage true
Garage true
Private Pool Yes
Building
Lot Description Corner Lot, Near Golf Course, Oversized Lot
Entry Level One
Foundation Slab
Lot Size Range Up to 10,889 Sq. Ft.
Sewer Public Sewer
Water Public
Architectural Style Florida
Structure Type Block,Stucco
New Construction false
Construction Status Inspections
Schools
Elementary Schools Taylor Ranch Elementary
Middle Schools Venice Area Middle
High Schools Venice Senior High
Others
Senior Community No
Ownership Fee Simple
Acceptable Financing Cash, Conventional, FHA, VA Loan
Listing Terms Cash, Conventional, FHA, VA Loan
Special Listing Condition None
Read Less Info
Want to know what your home might be worth? Contact us for a FREE valuation!

Our team is ready to help you sell your home for the highest possible price ASAP

© 2024 My Florida Regional MLS DBA Stellar MLS. All Rights Reserved.
Bought with EXP REALTY LLC






