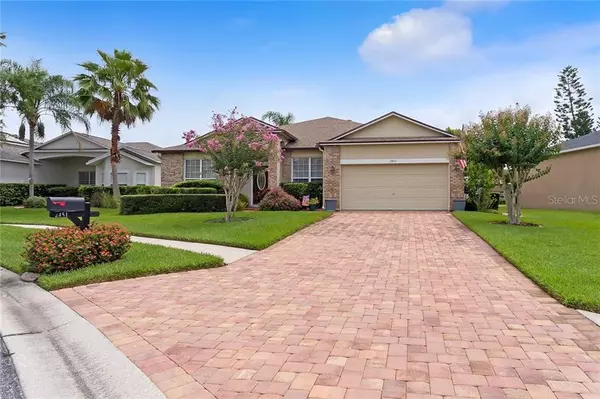$370,000
$364,900
1.4%For more information regarding the value of a property, please contact us for a free consultation.
3 Beds
2 Baths
2,480 SqFt
SOLD DATE : 09/30/2019
Key Details
Sold Price $370,000
Property Type Single Family Home
Sub Type Single Family Residence
Listing Status Sold
Purchase Type For Sale
Square Footage 2,480 sqft
Price per Sqft $149
Subdivision Stoneybrook
MLS Listing ID O5797249
Sold Date 09/30/19
Bedrooms 3
Full Baths 2
Construction Status Appraisal,Financing,Inspections
HOA Fees $162/qua
HOA Y/N Yes
Year Built 1997
Annual Tax Amount $2,836
Lot Size 8,276 Sqft
Acres 0.19
Property Description
GORGEOUS 3/2 with POOL and BONUS ROOM IN GATED STONEYBROOK EAST!!! This Stunning One Story Home with almost 2,500 sq feet welcomes you with the Brick Pavered Driveway, Lush Landscaping, and the Finely Manicured Lawn! The Elegant Brick facade adds to the Beauty of the Exterior, and you'll notice the Warm Colors as you enter your New Home, with Formal Living and Dining Rooms at the Entrance, and an Office/Bonus Room featuring Bamboo Floors (could also be a 4th Bedroom) to the Left. The Chef in the Family will Enjoy the Updated Kitchen, Complete with Granite Counters, Crown Molding, Ceramic Tile, and Refinished Cabinets. The Spacious Family Room Boasts a Wood-Burning Fireplace with a Cypress Mantle! Oak Hardwood Flooring has been Added to the Master Bedroom and Closet, and Living/Dining Rooms. Both Baths have also been Updated with Quartz Counters and Ceramic Tile. Two Additional Bedrooms are Split for Privacy and are Spacious. The Screened Pool and Brick-Pavered Patio are Perfect Additions to this Home for Entertaining, and You'll love the Pergola on the Back Patio with Spot Lights! Other recent Updates include a 15 Seer A/C, the Pool Resurfaced with Lifetime Pebble Finish, Roof Replaced in 2012 with Cinder Block Exterior filled with Foam for Added Insulation, and the Oversized Garage has its own 30 Amp Circuit. The Stoneybrook Community is a Golf Community with a Prime Location close to Major Highways, Shopping and Restaurants. Don't Miss This Immaculate Home!
Location
State FL
County Orange
Community Stoneybrook
Zoning P-D
Rooms
Other Rooms Attic, Den/Library/Office, Family Room, Formal Dining Room Separate, Formal Living Room Separate, Inside Utility
Interior
Interior Features Ceiling Fans(s), Crown Molding, Eat-in Kitchen, Solid Surface Counters, Split Bedroom, Walk-In Closet(s), Window Treatments
Heating Central, Electric, Heat Pump
Cooling Central Air
Flooring Carpet, Ceramic Tile, Laminate
Fireplaces Type Family Room, Wood Burning
Furnishings Unfurnished
Fireplace true
Appliance Dishwasher, Disposal, Dryer, Electric Water Heater, Microwave, Range, Refrigerator, Washer
Laundry Laundry Room
Exterior
Exterior Feature Irrigation System, Sliding Doors
Parking Features Driveway, Garage Door Opener, Oversized
Garage Spaces 2.0
Pool Child Safety Fence, Gunite, Screen Enclosure
Community Features Deed Restrictions, Fitness Center, Gated, Golf, Park, Playground, Pool, Tennis Courts
Utilities Available Cable Connected, Fiber Optics, Public, Sewer Connected
Amenities Available Basketball Court, Cable TV, Clubhouse, Fitness Center, Gated, Golf Course, Park, Playground, Pool, Tennis Court(s), Vehicle Restrictions
View Y/N 1
Roof Type Shingle
Porch Covered, Enclosed
Attached Garage true
Garage true
Private Pool Yes
Building
Lot Description In County, Sidewalk
Entry Level One
Foundation Slab
Lot Size Range Up to 10,889 Sq. Ft.
Sewer Public Sewer
Water Public
Structure Type Block,Brick
New Construction false
Construction Status Appraisal,Financing,Inspections
Schools
Elementary Schools Stone Lake Elem
Middle Schools Avalon Middle
High Schools Timber Creek High
Others
Pets Allowed Yes
HOA Fee Include Cable TV,Pool,Escrow Reserves Fund,Internet,Management,Recreational Facilities
Senior Community No
Ownership Fee Simple
Monthly Total Fees $162
Acceptable Financing Cash, Conventional, FHA, VA Loan
Membership Fee Required Required
Listing Terms Cash, Conventional, FHA, VA Loan
Special Listing Condition None
Read Less Info
Want to know what your home might be worth? Contact us for a FREE valuation!

Our team is ready to help you sell your home for the highest possible price ASAP

© 2024 My Florida Regional MLS DBA Stellar MLS. All Rights Reserved.
Bought with KELLER WILLIAMS ADVANTAGE REALTY






