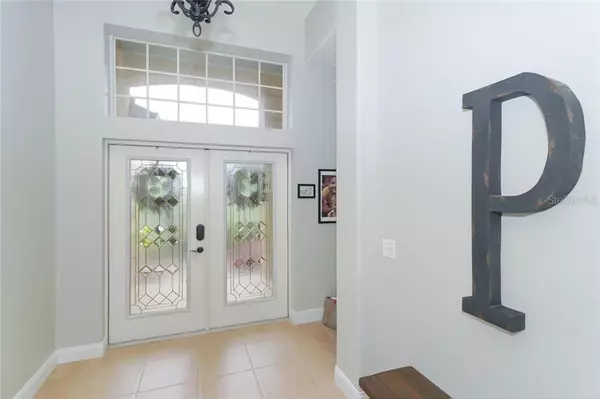$310,000
$330,000
6.1%For more information regarding the value of a property, please contact us for a free consultation.
5 Beds
3 Baths
2,290 SqFt
SOLD DATE : 08/23/2019
Key Details
Sold Price $310,000
Property Type Single Family Home
Sub Type Single Family Residence
Listing Status Sold
Purchase Type For Sale
Square Footage 2,290 sqft
Price per Sqft $135
Subdivision Kingsfield Lakes Ph 1
MLS Listing ID A4440959
Sold Date 08/23/19
Bedrooms 5
Full Baths 3
Construction Status Financing,Inspections
HOA Fees $54/qua
HOA Y/N Yes
Year Built 2003
Annual Tax Amount $3,484
Lot Size 0.370 Acres
Acres 0.37
Property Description
A corporate relocation means an amazing opportunity for you! This light, bright and airy 5 Bedroom, 3 Bath home will welcome you as soon as you open the doors into the grand entry. Ample space for guests or a home office and a great split plan means privacy for you! The abundant windows will flood the home with natural light. The home features a 3 car garage and is loaded with upgrades such as plantation shutters, stainless steel appliances, tile flooring with marble inlays and large preserve lot for ample privacy. Located with convenient access to Publix, the outlet mall and the Fort Hamer Bridge for an easy commute to Bradenton and Lakewood Ranch. Walk across the street to the community pool and playground or explore the playground just around the block. Or sit on your lanai and watch the birds from the preserve. This is a must see!
Location
State FL
County Manatee
Community Kingsfield Lakes Ph 1
Zoning PDR
Interior
Interior Features Ceiling Fans(s), Crown Molding, Eat-in Kitchen, High Ceilings, Open Floorplan, Solid Surface Counters, Split Bedroom, Walk-In Closet(s)
Heating Electric
Cooling Central Air
Flooring Laminate, Tile
Fireplace false
Appliance Dishwasher, Disposal, Dryer, Microwave, Range, Refrigerator, Washer
Exterior
Exterior Feature Fence, Sidewalk
Garage Spaces 3.0
Community Features Playground, Pool, Sidewalks
Utilities Available Public
Roof Type Shingle
Attached Garage true
Garage true
Private Pool No
Building
Entry Level One
Foundation Slab
Lot Size Range 1/4 Acre to 21779 Sq. Ft.
Sewer Public Sewer
Water Public
Structure Type Block
New Construction false
Construction Status Financing,Inspections
Others
Pets Allowed Yes
HOA Fee Include Pool,Management
Senior Community No
Ownership Fee Simple
Monthly Total Fees $54
Acceptable Financing Cash, Conventional
Membership Fee Required Required
Listing Terms Cash, Conventional
Special Listing Condition None
Read Less Info
Want to know what your home might be worth? Contact us for a FREE valuation!

Our team is ready to help you sell your home for the highest possible price ASAP

© 2025 My Florida Regional MLS DBA Stellar MLS. All Rights Reserved.
Bought with ROEM REALTY LLC






