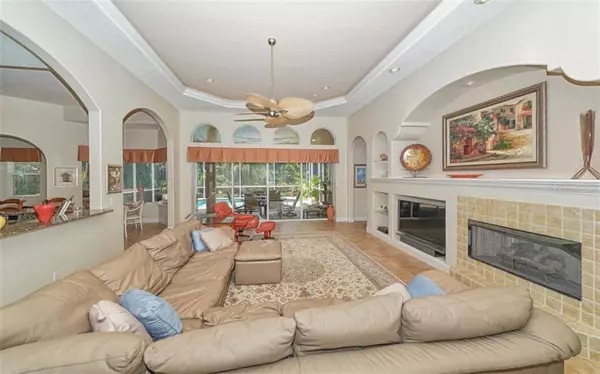$542,000
$560,000
3.2%For more information regarding the value of a property, please contact us for a free consultation.
3 Beds
3 Baths
2,715 SqFt
SOLD DATE : 09/27/2019
Key Details
Sold Price $542,000
Property Type Single Family Home
Sub Type Single Family Residence
Listing Status Sold
Purchase Type For Sale
Square Footage 2,715 sqft
Price per Sqft $199
Subdivision Hammocks
MLS Listing ID A4440225
Sold Date 09/27/19
Bedrooms 3
Full Baths 3
Construction Status Appraisal,Financing,Inspections
HOA Fees $129/ann
HOA Y/N Yes
Year Built 2004
Annual Tax Amount $4,310
Lot Size 0.310 Acres
Acres 0.31
Property Description
BACK-UPS REQUESTED...A timeless beauty, with attention to detail and meticulously maintained. This 3 bedroom, 3 bath POOL home has SOARING ceilings, an open floor plan and a Gi-NORMOUS chef's kitchen for those that love to cook. With stainless steel appliances, natural gas stove, loads of storage space, a sizeable pantry, and breakfast nook it is the center for all activities. Look up and you will be delighted by the cypress wood accent in the ceiling; a truly unique touch! A spacious formal dining room with 12 foot tray ceilings, an equally impressive family room, complete with a gas fireplace, and an elegant built-in for all your entertainment needs all lend to making this the home of your dreams. There is also room for artwork and books. A wall of sliders take you outdoors to the paver brick patio and pool and the beauty of the preserve and mature landscaping. The patio ceiling is also beautifully finished with a honeyed cypress wood. The OFFICE has beautiful wood floors and plantation shutters. Each Bedroom has wood flooring, ample closet space and is split into separate areas to maximize everyone's privacy. A 3 car garage and freshly painted exterior with landscape lighting and mature landscaping makes this an exceptional home. A GATED community, the Hammocks is a splash of country living where the deer and the otters play, yet it is within easy access to Downtown Sarasota, beaches, fine shopping and dining and I-75.
Location
State FL
County Sarasota
Community Hammocks
Zoning RSF1
Rooms
Other Rooms Attic, Breakfast Room Separate, Den/Library/Office, Inside Utility
Interior
Interior Features Built-in Features, Ceiling Fans(s), Crown Molding, High Ceilings, In Wall Pest System, Kitchen/Family Room Combo, Open Floorplan, Solid Wood Cabinets, Split Bedroom, Stone Counters, Thermostat, Tray Ceiling(s), Walk-In Closet(s), Window Treatments
Heating Central
Cooling Central Air
Flooring Hardwood, Tile
Fireplaces Type Gas, Family Room
Fireplace true
Appliance Built-In Oven, Convection Oven, Cooktop, Dishwasher, Disposal, Dryer, Exhaust Fan, Gas Water Heater, Kitchen Reverse Osmosis System, Microwave, Range Hood, Refrigerator, Washer, Wine Refrigerator
Laundry Inside, Laundry Room
Exterior
Exterior Feature Irrigation System, Lighting, Outdoor Grill, Rain Gutters, Sidewalk, Sliding Doors
Garage Spaces 3.0
Community Features Deed Restrictions, Gated, Playground, Sidewalks
Utilities Available Electricity Available, Fiber Optics, Natural Gas Connected, Phone Available, Public, Sprinkler Well, Underground Utilities
Amenities Available Gated, Playground
View Trees/Woods
Roof Type Tile
Porch Covered, Deck, Screened
Attached Garage true
Garage true
Private Pool Yes
Building
Lot Description Conservation Area, Sidewalk
Entry Level One
Foundation Slab
Lot Size Range 1/4 Acre to 21779 Sq. Ft.
Builder Name John Cannon
Sewer Public Sewer
Water Public
Architectural Style Custom
Structure Type Block,Stucco
New Construction false
Construction Status Appraisal,Financing,Inspections
Schools
Elementary Schools Tatum Ridge Elementary
Middle Schools Mcintosh Middle
High Schools Sarasota High
Others
Pets Allowed Yes
Senior Community No
Ownership Fee Simple
Monthly Total Fees $129
Acceptable Financing Cash, Conventional
Membership Fee Required Required
Listing Terms Cash, Conventional
Special Listing Condition None
Read Less Info
Want to know what your home might be worth? Contact us for a FREE valuation!

Our team is ready to help you sell your home for the highest possible price ASAP

© 2025 My Florida Regional MLS DBA Stellar MLS. All Rights Reserved.
Bought with KONA REALTY






