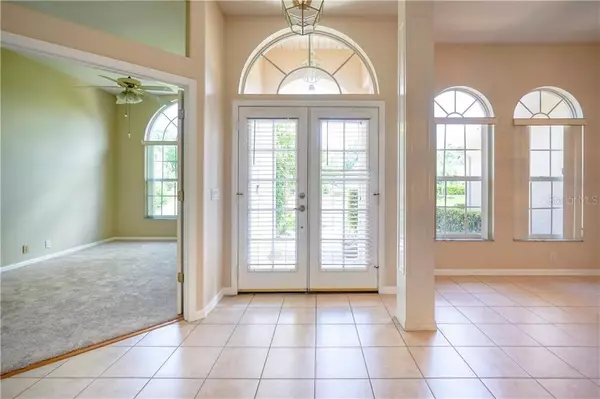$353,000
$359,000
1.7%For more information regarding the value of a property, please contact us for a free consultation.
3 Beds
2 Baths
2,218 SqFt
SOLD DATE : 08/30/2019
Key Details
Sold Price $353,000
Property Type Single Family Home
Sub Type Single Family Residence
Listing Status Sold
Purchase Type For Sale
Square Footage 2,218 sqft
Price per Sqft $159
Subdivision Quail Run Sub Ph Ii & Iii
MLS Listing ID A4441417
Sold Date 08/30/19
Bedrooms 3
Full Baths 2
HOA Fees $23/qua
HOA Y/N Yes
Year Built 1996
Annual Tax Amount $2,543
Lot Size 8,276 Sqft
Acres 0.19
Property Description
Welcome to this 3 bedroom, 2 bathroom, pool home in Quail Run. Featuring a split floor plan, gas stove, walk-through pantry, 2 car garage, and located in a quaint cul-de-sac; this home checks off all of the boxes. Upon arrival, you will be pleased to see mature tropical and elegant landscaping, including a towering palm, and a fruitful mango tree. As you enter the house the first thing you will notice is the ample natural lighting from sweeping glass door sliders throughout the house. The Master bedroom comes equipped with a large master bathroom, two walk-in closets, tub, shower, and his & her sinks. The kitchen is equipped with a gas stove, dishwasher, and open views of the family room and pool, there is plenty of counters and cabinet space with an additional bar and built-in desk. Relax and Take to the Pool which is inside the fully screened lanai, with a covered patio for shade. Come see for yourself what this home has to offer.
Location
State FL
County Manatee
Community Quail Run Sub Ph Ii & Iii
Zoning PDR
Direction E
Rooms
Other Rooms Breakfast Room Separate, Den/Library/Office, Family Room, Formal Dining Room Separate, Formal Living Room Separate
Interior
Interior Features Built-in Features, Ceiling Fans(s), High Ceilings, In Wall Pest System, Kitchen/Family Room Combo, Open Floorplan, Split Bedroom, Window Treatments
Heating Natural Gas
Cooling Central Air
Flooring Carpet, Laminate, Tile
Fireplace false
Appliance Built-In Oven, Dishwasher, Disposal, Gas Water Heater, Ice Maker, Microwave, Range, Refrigerator, Washer
Laundry Inside, Laundry Room
Exterior
Exterior Feature Irrigation System
Parking Features Garage Door Opener
Garage Spaces 2.0
Pool Gunite, In Ground, Screen Enclosure, Tile
Community Features Deed Restrictions, Sidewalks
Utilities Available BB/HS Internet Available, Electricity Connected, Fiber Optics, Natural Gas Connected, Public, Sewer Connected, Street Lights
View Trees/Woods
Roof Type Shingle
Porch Covered, Enclosed, Rear Porch, Screened
Attached Garage true
Garage true
Private Pool Yes
Building
Lot Description In County, Street Dead-End, Paved
Entry Level One
Foundation Slab
Lot Size Range Up to 10,889 Sq. Ft.
Sewer Public Sewer
Water Public
Architectural Style Ranch
Structure Type Block,Stucco
New Construction false
Schools
Elementary Schools Kinnan Elementary
Middle Schools Sara Scott Harllee Middle
High Schools Southeast High
Others
Pets Allowed Yes
HOA Fee Include Common Area Taxes,Management
Senior Community No
Ownership Fee Simple
Monthly Total Fees $23
Acceptable Financing Cash, Conventional, FHA, VA Loan
Membership Fee Required Required
Listing Terms Cash, Conventional, FHA, VA Loan
Special Listing Condition None
Read Less Info
Want to know what your home might be worth? Contact us for a FREE valuation!

Our team is ready to help you sell your home for the highest possible price ASAP

© 2024 My Florida Regional MLS DBA Stellar MLS. All Rights Reserved.
Bought with KURVIN RESIDENTIAL LLC






