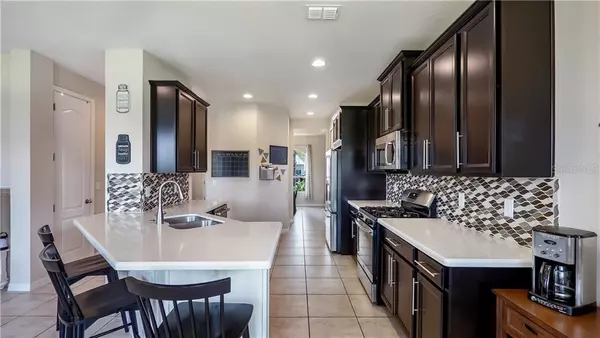$351,000
$365,000
3.8%For more information regarding the value of a property, please contact us for a free consultation.
4 Beds
3 Baths
2,483 SqFt
SOLD DATE : 09/30/2019
Key Details
Sold Price $351,000
Property Type Single Family Home
Sub Type Single Family Residence
Listing Status Sold
Purchase Type For Sale
Square Footage 2,483 sqft
Price per Sqft $141
Subdivision Highland Ranch The Canyons Phase 3
MLS Listing ID G5017925
Sold Date 09/30/19
Bedrooms 4
Full Baths 2
Half Baths 1
HOA Fees $86/mo
HOA Y/N Yes
Year Built 2017
Annual Tax Amount $4,328
Lot Size 6,534 Sqft
Acres 0.15
Property Description
***YOU'RE GOING TO LOVE THIS FANTASTIC, ONE-OWNER HOME. NOT QUITE TWO YEARS OLD. BETTER THAN NEW. WHY WAIT TO BUILD?*** This beautiful 2483 square foot Taylor Morrison Stockton model features 4 bedrooms, 2.5 baths and sits on an over-sized premium home-site. As you enter you will pass the large formal dining room and the classy looking stairwell with dark wood banisters and metal balusters. As you continue you’ll enter the vast open family room, kitchen and dining nook areas that are certain to be your favorite spaces for casual meals and friendly get-togethers. The designer kitchen features 42" custom cabinetry, with upgraded appliances, quartz countertops, ceramic backsplash and plenty of storage. The kitchen also has a large walk-in pantry. The master suite has its own wing on one side of the first floor to provide a private retreat. It features a huge walk-in closet and a master bath with a separate soaking tub, walk-in shower and two sinks. The three secondary bedrooms plus a large flex room are located on the second floor. The flex room has built in desks with waterfall marble tops. A perfect place for studying or crafts. Located in Highland Ranch, a master planned community with amenities that include a park, pool, cabana, splash pad, mail kiosk, pet stations and 4 miles of walking trails. This home features Energy-efficient materials and construction with over $50,000.00 in upgrades. COME SEE ALL OF THE UPGRADES NOW.
Location
State FL
County Lake
Community Highland Ranch The Canyons Phase 3
Interior
Interior Features Built-in Features, Ceiling Fans(s), Eat-in Kitchen, Kitchen/Family Room Combo, Open Floorplan, Solid Surface Counters, Solid Wood Cabinets, Split Bedroom, Thermostat, Tray Ceiling(s), Walk-In Closet(s)
Heating Central
Cooling Central Air
Flooring Carpet, Ceramic Tile
Furnishings Unfurnished
Fireplace false
Appliance Dishwasher, Disposal, Dryer, Microwave, Range, Refrigerator, Washer
Laundry Inside, Laundry Room
Exterior
Exterior Feature Irrigation System, Lighting, Sidewalk, Sliding Doors
Parking Features Driveway, Garage Door Opener
Garage Spaces 2.0
Community Features Deed Restrictions, Playground, Pool, Sidewalks
Utilities Available BB/HS Internet Available, Cable Available, Electricity Available, Electricity Connected, Natural Gas Connected, Phone Available, Public, Sewer Available, Sewer Connected, Sprinkler Meter, Street Lights
Roof Type Shingle
Porch Covered, Rear Porch
Attached Garage true
Garage true
Private Pool No
Building
Lot Description Paved
Entry Level Two
Foundation Slab
Lot Size Range Up to 10,889 Sq. Ft.
Builder Name Taylor Morrison
Sewer Public Sewer
Water Public
Structure Type Block,Stucco
New Construction false
Schools
Elementary Schools Grassy Lake Elementary
Middle Schools East Ridge Middle
High Schools Lake Minneola High
Others
Pets Allowed Yes
Senior Community No
Ownership Fee Simple
Monthly Total Fees $86
Acceptable Financing Cash, Conventional, FHA, USDA Loan, VA Loan
Membership Fee Required Required
Listing Terms Cash, Conventional, FHA, USDA Loan, VA Loan
Special Listing Condition None
Read Less Info
Want to know what your home might be worth? Contact us for a FREE valuation!

Our team is ready to help you sell your home for the highest possible price ASAP

© 2024 My Florida Regional MLS DBA Stellar MLS. All Rights Reserved.
Bought with RE/MAX PROPERTIES SW INC.






