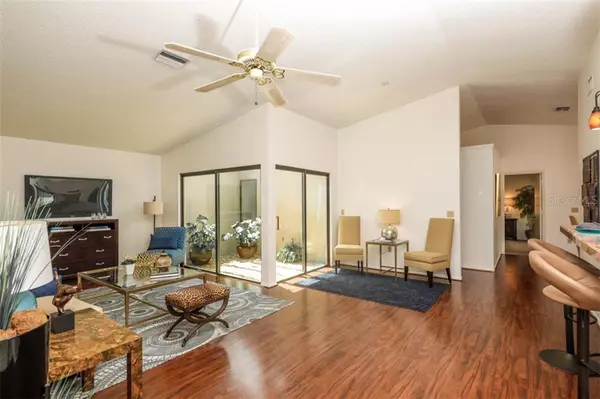$228,000
$249,900
8.8%For more information regarding the value of a property, please contact us for a free consultation.
2 Beds
2 Baths
1,800 SqFt
SOLD DATE : 08/12/2019
Key Details
Sold Price $228,000
Property Type Single Family Home
Sub Type Villa
Listing Status Sold
Purchase Type For Sale
Square Footage 1,800 sqft
Price per Sqft $126
Subdivision Glen Oaks Manor Homes Ph 2
MLS Listing ID A4441953
Sold Date 08/12/19
Bedrooms 2
Full Baths 2
Construction Status No Contingency
HOA Fees $220/mo
HOA Y/N Yes
Year Built 1985
Annual Tax Amount $3,654
Lot Size 3,920 Sqft
Acres 0.09
Lot Dimensions 58x65
Property Description
GLEN OAKS MANOR COURTYARD VILLA...Canopy Tree lined streets and a front garden courtyard greet you at the front porch of this large villa as you enter the foyer. Cathedral ceilings sets the stage for this gorgeous home with a sun-drenched atrium that brightens up the living and dining rooms. Remodeled kitchen has a great breakfast bar, updated cabinetry, granite, back-splash hand painted tiles in the European tradition by a local famous artist. The family room overlooks a vestibule & VERY PRIVATE courtyard with vistas of the gorgeous mural that accent the walls painted by a renowned 5th generation artist. There is a studio overlooking the courtyard as well providing inspiration and plenty of light. This is a split 2 bedroom plan with 2 bathrooms and a 2 car garage. The master bedroom has TWO large walk-in closets, one with it's own sink/vanity. There is an indoor Laundry room. Glen Oaks Manor has no pet restrictions. This villa has over 1800 square feet of heated living space. Make this villa your home...listed at $249,900
Location
State FL
County Sarasota
Community Glen Oaks Manor Homes Ph 2
Zoning RMF1
Rooms
Other Rooms Attic, Den/Library/Office, Family Room, Great Room, Inside Utility
Interior
Interior Features Ceiling Fans(s), Eat-in Kitchen, Split Bedroom, Stone Counters, Thermostat, Walk-In Closet(s)
Heating Central, Electric
Cooling Central Air
Flooring Carpet, Ceramic Tile, Laminate
Furnishings Unfurnished
Fireplace false
Appliance Dishwasher, Disposal, Dryer, Electric Water Heater, Range Hood, Refrigerator, Washer
Laundry Inside
Exterior
Exterior Feature Irrigation System, Lighting, Rain Gutters, Sliding Doors
Parking Features Driveway, Garage Door Opener
Garage Spaces 2.0
Community Features Deed Restrictions, Fishing, Golf Carts OK, Irrigation-Reclaimed Water, Park
Utilities Available BB/HS Internet Available, Cable Available, Electricity Connected, Sewer Connected, Sprinkler Recycled, Street Lights, Underground Utilities
Amenities Available Fence Restrictions, Maintenance, Park, Vehicle Restrictions
Roof Type Tile
Porch Covered, Deck, Patio, Porch, Screened
Attached Garage true
Garage true
Private Pool No
Building
Lot Description City Limits, Near Public Transit, Paved, Private
Entry Level One
Foundation Slab
Lot Size Range Up to 10,889 Sq. Ft.
Sewer Public Sewer
Water Public
Architectural Style Contemporary, Courtyard, Patio
Structure Type Block,Stucco
New Construction false
Construction Status No Contingency
Schools
Elementary Schools Tuttle Elementary
Middle Schools Booker Middle
High Schools Booker High
Others
Pets Allowed Yes
HOA Fee Include Escrow Reserves Fund,Maintenance Structure,Maintenance Grounds,Management,Private Road
Senior Community No
Ownership Fee Simple
Monthly Total Fees $220
Acceptable Financing Cash, Conventional, FHA, VA Loan
Membership Fee Required Required
Listing Terms Cash, Conventional, FHA, VA Loan
Num of Pet 10+
Special Listing Condition None
Read Less Info
Want to know what your home might be worth? Contact us for a FREE valuation!

Our team is ready to help you sell your home for the highest possible price ASAP

© 2024 My Florida Regional MLS DBA Stellar MLS. All Rights Reserved.
Bought with FINE PROPERTIES






