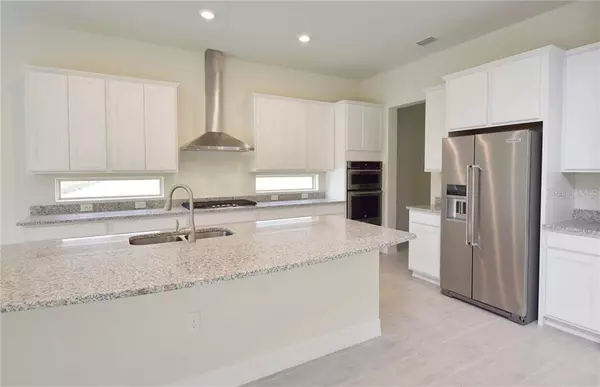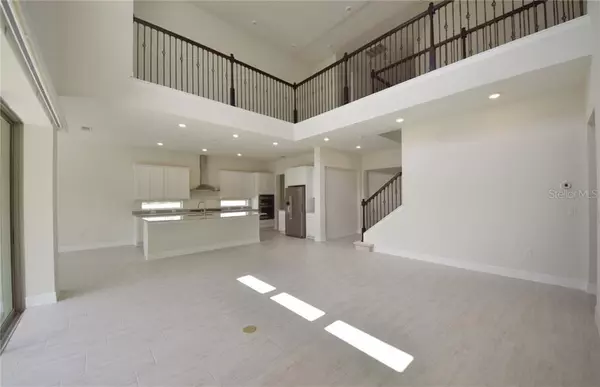$729,000
$743,290
1.9%For more information regarding the value of a property, please contact us for a free consultation.
5 Beds
5 Baths
4,357 SqFt
SOLD DATE : 11/23/2019
Key Details
Sold Price $729,000
Property Type Single Family Home
Sub Type Single Family Residence
Listing Status Sold
Purchase Type For Sale
Square Footage 4,357 sqft
Price per Sqft $167
Subdivision Phillips Grove
MLS Listing ID O5801034
Sold Date 11/23/19
Bedrooms 5
Full Baths 5
HOA Fees $249/mo
HOA Y/N Yes
Year Built 2019
Annual Tax Amount $1,403
Lot Size 10,890 Sqft
Acres 0.25
Lot Dimensions 62x135x103x130
Property Description
GORGEOUS NEW HOME - NEXT TO CUSTOM LAKEFRONT HOMESITES - MOVE IN READY - GATED DR. PHIILIPS LOCATION! Looking for the perfect home located in Dr. Phillips with maintained landscaping and private amenities? Look no further! This 5 bedroom, 5 bathroom home plus den is located in the new gated community, Phillips Grove. This majestic home is perfectly placed toward the back of the community on an elite street with neighboring custom lakefront homes and homesites. The spectacular Heatherton floor plan built by Pulte Homes offers a spacious open home design with soaring ceilings and plenty of windows capture beautiful natural light. This home features two owner's suites, one on each floor! You'll enjoy the open floor plan that is perfect for entertaining including sliding glass doors open to the covered brick paved lanai and the built-in gourmet kitchen with large island and natural gas built-in appliances. Beautiful designer selections throughout this new home including tile flooring throughout all main living areas, den, and 1st floor suite. Energy efficient features include double pane windows, radiant barrier roof decking, natural gas tankless water heater, and 15 SEER air conditioner. Home also comes with included SMART HOME features such as voice control, wireless access point, climate control, front door locks, and white glove service. Don't wait, visit this home today!
Location
State FL
County Orange
Community Phillips Grove
Zoning P-D
Rooms
Other Rooms Den/Library/Office, Formal Dining Room Separate, Great Room, Inside Utility
Interior
Interior Features Built-in Features, Eat-in Kitchen, Open Floorplan, Stone Counters, Thermostat, Tray Ceiling(s), Walk-In Closet(s)
Heating Heat Pump
Cooling Central Air
Flooring Carpet, Tile
Furnishings Unfurnished
Fireplace false
Appliance Built-In Oven, Convection Oven, Cooktop, Dishwasher, Disposal, Dryer, Gas Water Heater, Microwave, Refrigerator, Tankless Water Heater, Washer
Laundry Inside, Laundry Room
Exterior
Exterior Feature Irrigation System, Rain Gutters, Sidewalk, Sliding Doors
Parking Features Driveway, Garage Door Opener
Garage Spaces 3.0
Community Features Gated, Playground, Pool, Sidewalks, Tennis Courts, Waterfront
Utilities Available Cable Available, Electricity Available, Electricity Connected, Fiber Optics, Natural Gas Connected, Public, Sewer Available, Sewer Connected, Sprinkler Meter, Street Lights, Water Available
Amenities Available Gated, Maintenance, Playground, Pool, Tennis Court(s)
Roof Type Tile
Porch Covered, Rear Porch
Attached Garage true
Garage true
Private Pool No
Building
Story 2
Entry Level Two
Foundation Slab
Lot Size Range Up to 10,889 Sq. Ft.
Builder Name Pulte Homes
Sewer Public Sewer
Water Public
Architectural Style Florida, Spanish/Mediterranean
Structure Type Block,Stone,Stucco
New Construction true
Schools
Elementary Schools Sand Lake Elem
Middle Schools Southwest Middle
High Schools Dr. Phillips High
Others
Pets Allowed Yes
HOA Fee Include Pool,Escrow Reserves Fund,Maintenance Grounds
Senior Community No
Ownership Fee Simple
Monthly Total Fees $249
Acceptable Financing Cash, Conventional, VA Loan
Membership Fee Required Required
Listing Terms Cash, Conventional, VA Loan
Special Listing Condition None
Read Less Info
Want to know what your home might be worth? Contact us for a FREE valuation!

Our team is ready to help you sell your home for the highest possible price ASAP

© 2024 My Florida Regional MLS DBA Stellar MLS. All Rights Reserved.
Bought with RE/MAX ASSURED






