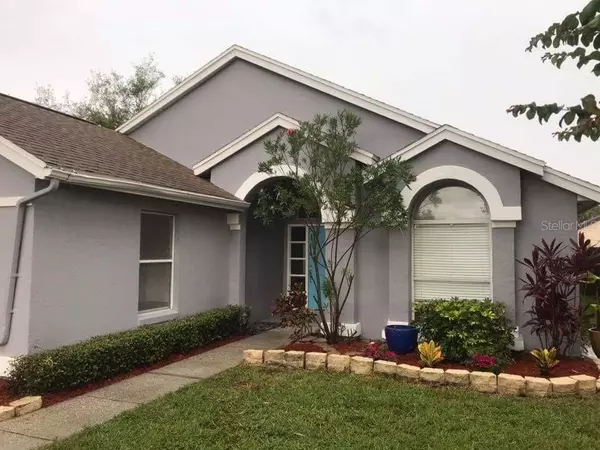$268,000
$272,995
1.8%For more information regarding the value of a property, please contact us for a free consultation.
3 Beds
2 Baths
1,562 SqFt
SOLD DATE : 09/26/2019
Key Details
Sold Price $268,000
Property Type Single Family Home
Sub Type Single Family Residence
Listing Status Sold
Purchase Type For Sale
Square Footage 1,562 sqft
Price per Sqft $171
Subdivision Deerfield Ph 01C
MLS Listing ID O5804449
Sold Date 09/26/19
Bedrooms 3
Full Baths 2
Construction Status Financing
HOA Fees $25/ann
HOA Y/N Yes
Year Built 1989
Annual Tax Amount $3,232
Lot Size 6,098 Sqft
Acres 0.14
Property Description
Beautiful corner lot home in an "A" rated school district. This home features upgraded kitchen and bathrooms. Granite countertops with backsplash, pendant lights on the breakfast bar and island, newer expresso cabinets, stainless steel appliances. Ceramic tiles throughout. Master bath features: upgraded double granite countertop vanity, garden tub with separate shower. Customized walk in closet in master bedroom, new French doors, new blinds in kitchen and family room, new exterior/interior paint, roof is 7 years old, ac and tankless water heater are 3 years old. Some of the light fixtures are 6 months old. This gorgeous home is ready for a new family. Location Location Location, about 10 minutest from the Orlando Medical City and the Orlando International Airport and Sea World, 20 minutes from Disney theme parks and Universal studios, 2 miles from the Loop Mall and other shops, minutes from 528 and 417. A must see, A must buy.
Location
State FL
County Orange
Community Deerfield Ph 01C
Zoning P-D
Interior
Interior Features Ceiling Fans(s), Living Room/Dining Room Combo, Skylight(s), Split Bedroom, Vaulted Ceiling(s), Walk-In Closet(s)
Heating Central
Cooling Central Air
Flooring Ceramic Tile
Fireplaces Type Family Room, Wood Burning
Fireplace true
Appliance Built-In Oven, Dishwasher, Disposal, Range, Refrigerator
Exterior
Exterior Feature Fence, French Doors, Sidewalk
Garage Spaces 2.0
Utilities Available Cable Available
Roof Type Shingle
Attached Garage true
Garage true
Private Pool No
Building
Lot Description Corner Lot
Entry Level One
Foundation Slab
Lot Size Range Up to 10,889 Sq. Ft.
Sewer Public Sewer
Water None
Structure Type Block
New Construction false
Construction Status Financing
Schools
Elementary Schools John Young Elem
Middle Schools Hunter'S Creek Middle
High Schools Freedom High School
Others
Pets Allowed Yes
Senior Community No
Ownership Fee Simple
Monthly Total Fees $25
Special Listing Condition None
Read Less Info
Want to know what your home might be worth? Contact us for a FREE valuation!

Our team is ready to help you sell your home for the highest possible price ASAP

© 2024 My Florida Regional MLS DBA Stellar MLS. All Rights Reserved.
Bought with JP & ASSOCIATES REALTORS CITY & BEACH






