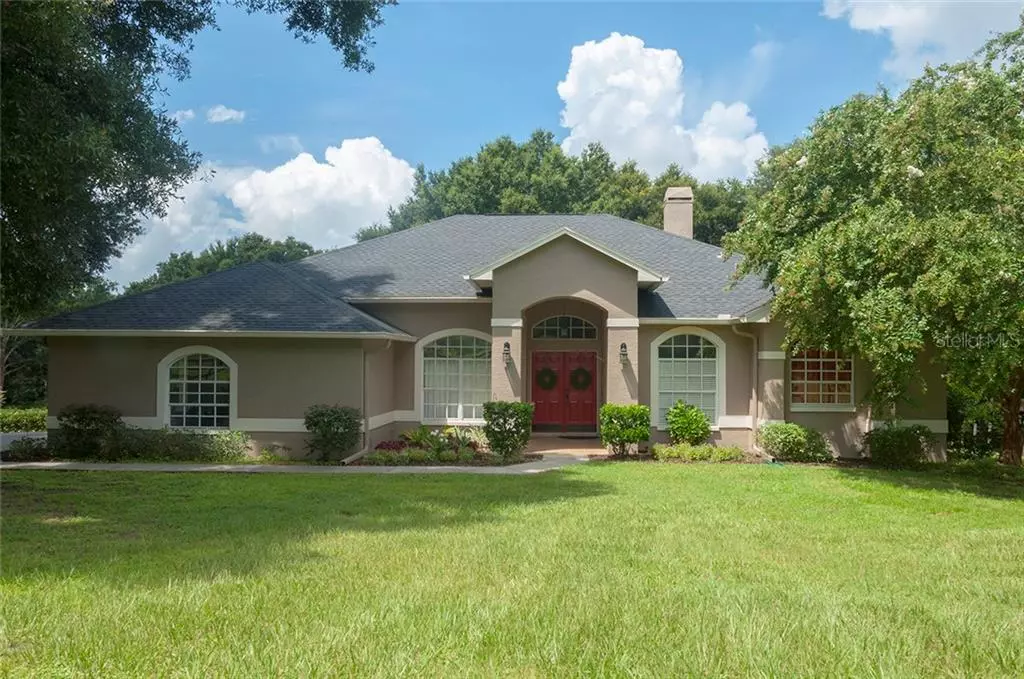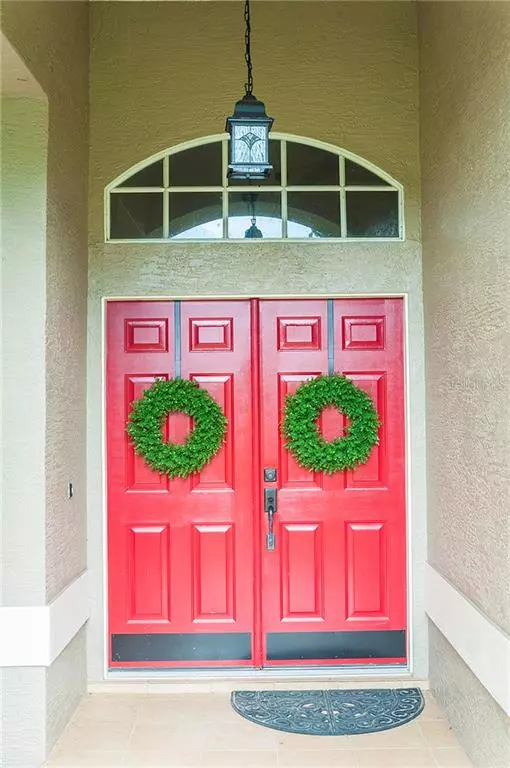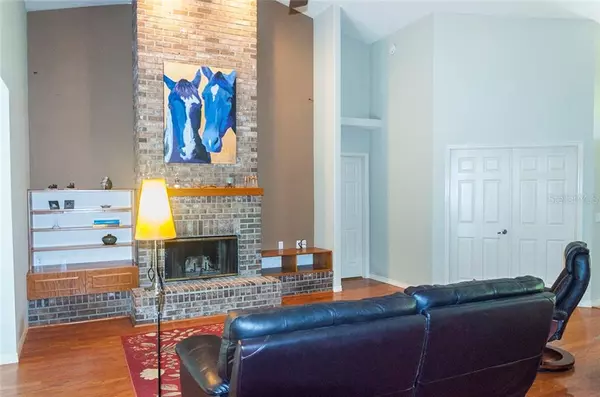$395,000
$399,000
1.0%For more information regarding the value of a property, please contact us for a free consultation.
4 Beds
2 Baths
1,966 SqFt
SOLD DATE : 09/13/2019
Key Details
Sold Price $395,000
Property Type Single Family Home
Sub Type Single Family Residence
Listing Status Sold
Purchase Type For Sale
Square Footage 1,966 sqft
Price per Sqft $200
MLS Listing ID W7815236
Sold Date 09/13/19
Bedrooms 4
Full Baths 2
Construction Status Appraisal,Financing,Inspections
HOA Y/N No
Year Built 1996
Annual Tax Amount $2,802
Lot Size 3.720 Acres
Acres 3.72
Property Description
Love life in the country in this 4 bed/2 bath home with cathedral ceilings and open floor plan nestled in the rolling hills of Blanton in Dade City. No carpet! Hardwood floors and tile. NEW roof, exterior paint, deck, and water heater in 2018. Complete kitchen remodel in 2014 with custom cherry cabinets, granite counters, and stainless steel appliances. AC about 5 yrs old. Bathrooms updated. Salt water pool and hot tub with Pebble Tec finish. Propane for BBQ grill or firepit too. Bring the horses! Three-stall barn with wash rack, feed room, and storage. Bicycle riders! This home is just off Trilby Road, famous for its hills. No HOA. Plus, just 5 miles to the Trilby trailhead of Rails to Trails. 3 mi. from I-75. Central location, easy commute to Tampa or Orlando. Owner is real estate agent.
Location
State FL
County Pasco
Zoning AC
Interior
Interior Features Cathedral Ceiling(s), Ceiling Fans(s), Eat-in Kitchen, High Ceilings, Living Room/Dining Room Combo, Open Floorplan, Stone Counters, Thermostat, Walk-In Closet(s), Window Treatments
Heating Central, Electric, Propane
Cooling Central Air
Flooring Ceramic Tile, Wood
Fireplaces Type Living Room, Wood Burning
Fireplace true
Appliance Dishwasher, Disposal, Electric Water Heater, Ice Maker, Microwave, Range Hood, Refrigerator
Laundry Laundry Room
Exterior
Exterior Feature Fence, Lighting, Rain Gutters, Sidewalk, Sliding Doors
Parking Features Driveway, Garage Door Opener, Garage Faces Side, Guest, Off Street, Open, Parking Pad
Garage Spaces 2.0
Pool Auto Cleaner, Gunite, In Ground
Community Features Horses Allowed
Utilities Available BB/HS Internet Available, Electricity Connected, Propane
View Trees/Woods
Roof Type Shingle
Porch Covered, Deck, Enclosed, Front Porch, Rear Porch, Screened
Attached Garage true
Garage true
Private Pool Yes
Building
Lot Description Gentle Sloping, Pasture, Zoned for Horses
Entry Level One
Foundation Stem Wall
Lot Size Range Two + to Five Acres
Sewer Septic Tank
Water Well
Architectural Style Contemporary, Florida, Traditional
Structure Type Block,Stucco
New Construction false
Construction Status Appraisal,Financing,Inspections
Schools
Elementary Schools Pasco Elementary School-Po
Middle Schools Pasco Middle-Po
High Schools Pasco High-Po
Others
Pets Allowed Yes
Senior Community No
Ownership Fee Simple
Special Listing Condition None
Read Less Info
Want to know what your home might be worth? Contact us for a FREE valuation!

Our team is ready to help you sell your home for the highest possible price ASAP

© 2024 My Florida Regional MLS DBA Stellar MLS. All Rights Reserved.
Bought with KING & ASSOCIATES REAL ESTATE LLC






