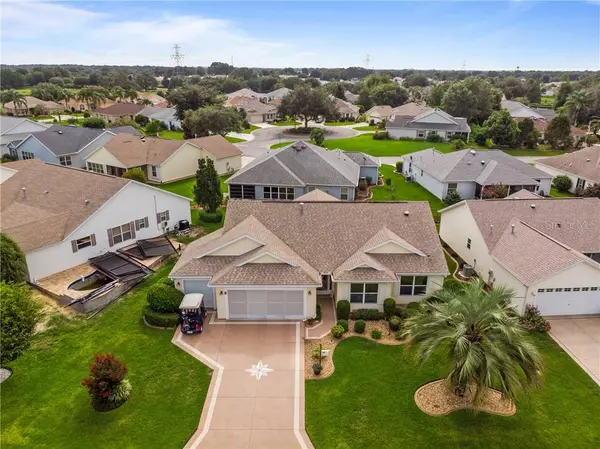$250,000
$254,900
1.9%For more information regarding the value of a property, please contact us for a free consultation.
3 Beds
2 Baths
1,509 SqFt
SOLD DATE : 02/21/2020
Key Details
Sold Price $250,000
Property Type Single Family Home
Sub Type Single Family Residence
Listing Status Sold
Purchase Type For Sale
Square Footage 1,509 sqft
Price per Sqft $165
Subdivision Marion Vlgs Un #46
MLS Listing ID G5019475
Sold Date 02/21/20
Bedrooms 3
Full Baths 2
Construction Status Inspections
HOA Y/N No
Year Built 2003
Annual Tax Amount $3,275
Lot Size 6,969 Sqft
Acres 0.16
Property Description
Very Low Bond Balance. Cozy Whispering Pine home located in The Villages of Springdale. Very nice curb appeal with the painted driveway and landscaping. Well maintained with its original owners. This designer home has a GOLF CART garage PLUS a 2008 Yamaha GOLF CART WHICH IS INCLUDED! Upgraded wood laminate flooring in the living room and dining room. Kitchen features beautiful upgraded porcelain tile floors. Enjoy the nice sized breakfast nook with the expensive bay windows as you have your morning coffee. The dining room/ living room space is open with LARGE sliding doors leading you to a screened-in lanai. Generously sized master bedroom plus en-suite bathroom/dual sinks and walk-in closet. French doors open to a third bedroom (without a closet) that can be used as a den, office or guest room. Great location, Close to Restaurants, shopping, pools, and recreation centers. Living room sofa, coffee table and two chairs, Dining table and chairs with buffet, Fold out sofa in den will be included at no cost to buyer.
Furnishings and Golf Cart only convey with acceptable offer.
Come Live in The Villages! What a great place to be! Low Bond Balance. $3555.
Move-in Condition. Location, Location, Close to Savanna Center, Pools and Golf Courses.
Newer hot water tank 2019
Location
State FL
County Marion
Community Marion Vlgs Un #46
Zoning PUD
Rooms
Other Rooms Attic, Inside Utility
Interior
Interior Features Ceiling Fans(s), Eat-in Kitchen, High Ceilings, Living Room/Dining Room Combo, Split Bedroom, Walk-In Closet(s), Window Treatments
Heating Central, Natural Gas
Cooling Central Air
Flooring Carpet, Laminate, Tile
Furnishings Unfurnished
Fireplace false
Appliance Dishwasher, Disposal, Dryer, Exhaust Fan, Gas Water Heater, Microwave, Range, Range Hood, Refrigerator, Washer
Laundry Inside
Exterior
Exterior Feature Lighting, Sliding Doors, Sprinkler Metered
Parking Features Driveway, Garage Door Opener, Golf Cart Garage
Garage Spaces 2.0
Community Features Gated, Golf Carts OK, Pool
Utilities Available Cable Available, Electricity Connected, Natural Gas Connected, Public, Sewer Connected
Amenities Available Pool, Shuffleboard Court
Roof Type Shingle
Porch Enclosed, Rear Porch, Screened
Attached Garage true
Garage true
Private Pool No
Building
Entry Level One
Foundation Slab
Lot Size Range Non-Applicable
Sewer Public Sewer
Water Public
Structure Type Siding
New Construction false
Construction Status Inspections
Others
Pets Allowed Number Limit
Senior Community Yes
Ownership Fee Simple
Monthly Total Fees $159
Acceptable Financing Cash, Conventional, VA Loan
Membership Fee Required None
Listing Terms Cash, Conventional, VA Loan
Num of Pet 2
Special Listing Condition None
Read Less Info
Want to know what your home might be worth? Contact us for a FREE valuation!

Our team is ready to help you sell your home for the highest possible price ASAP

© 2025 My Florida Regional MLS DBA Stellar MLS. All Rights Reserved.
Bought with RE/MAX FREEDOM






