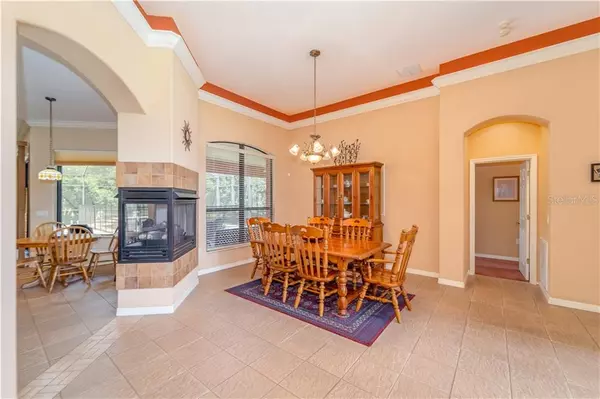$510,000
$535,000
4.7%For more information regarding the value of a property, please contact us for a free consultation.
4 Beds
3 Baths
2,827 SqFt
SOLD DATE : 02/12/2020
Key Details
Sold Price $510,000
Property Type Single Family Home
Sub Type Single Family Residence
Listing Status Sold
Purchase Type For Sale
Square Footage 2,827 sqft
Price per Sqft $180
Subdivision Pomello Park
MLS Listing ID A4444099
Sold Date 02/12/20
Bedrooms 4
Full Baths 3
Construction Status Inspections
HOA Y/N No
Year Built 2006
Lot Size 4.410 Acres
Acres 4.41
Lot Dimensions 306x644
Property Description
**THIS WEEKEND ONLY 1/25-1/26 TAKE AN ADDITIONAL $10,000 OFF THE PRICE** Your new home awaits you! This house was built in 2006 by the current owners, and the updates and choices they made will make you feel right at home. The four bedrooms and three baths are divided with a split floor plan. There's also a bonus room for your home office and a den near the foyer. As you walk inside, you'll notice the high, tray ceilings with crown molding. There's ceramic tile throughout, except the bedrooms where there's carpet to keep your feet warm. The spacious kitchen includes an island, stainless steel appliance package, wood cabinetry. Beside the breakfast nook, you'll notice a fireplace built into the wall that is shared between the kitchen and dining room-- perfect for the holidays! Enjoy a dip in the salt water pool, which has an automatic chlorinator and pop up jets that clean the pool. It's practically maintenance free! This home has a built in surround sound system, perfect for hosting company. The home is also generator ready and has a sub panel, so you can switch from the power company to generator if needed. The air conditioning has fluorescent lighting to kill bacteria and germs, which keeps the air quality hospital grade. Bring your horses, because you have over four acres of land here! What doesn't this house have?
Location
State FL
County Manatee
Community Pomello Park
Zoning A/WPE/ST
Direction E
Rooms
Other Rooms Bonus Room, Den/Library/Office
Interior
Interior Features Ceiling Fans(s), High Ceilings, Open Floorplan, Solid Surface Counters, Solid Wood Cabinets, Split Bedroom, Thermostat, Tray Ceiling(s), Walk-In Closet(s), Window Treatments
Heating Electric
Cooling Central Air
Flooring Carpet, Ceramic Tile
Fireplaces Type Gas
Furnishings Unfurnished
Fireplace true
Appliance Dishwasher, Dryer, Microwave, Range, Refrigerator, Solar Hot Water, Washer
Laundry Inside, Laundry Room
Exterior
Exterior Feature Lighting, Sliding Doors
Parking Features Driveway, Garage Door Opener, Garage Faces Side
Garage Spaces 3.0
Pool Auto Cleaner, In Ground, Lighting
Community Features Horses Allowed
Utilities Available Cable Connected, Electricity Available, Sewer Connected
Waterfront Description Lake
View Y/N 1
Water Access 1
Water Access Desc Lake
View Water
Roof Type Shingle
Porch Covered, Patio, Screened
Attached Garage true
Garage true
Private Pool Yes
Building
Lot Description Corner Lot
Entry Level One
Foundation Slab
Lot Size Range Two + to Five Acres
Builder Name Cahill
Sewer Septic Tank
Water Well
Architectural Style Florida
Structure Type Block,Stucco
New Construction false
Construction Status Inspections
Schools
Elementary Schools Gullett Elementary
Middle Schools Nolan Middle
High Schools Lakewood Ranch High
Others
Senior Community No
Ownership Fee Simple
Acceptable Financing Cash, Conventional
Listing Terms Cash, Conventional
Special Listing Condition None
Read Less Info
Want to know what your home might be worth? Contact us for a FREE valuation!

Our team is ready to help you sell your home for the highest possible price ASAP

© 2025 My Florida Regional MLS DBA Stellar MLS. All Rights Reserved.
Bought with KELLER WILLIAMS ON THE WATER






