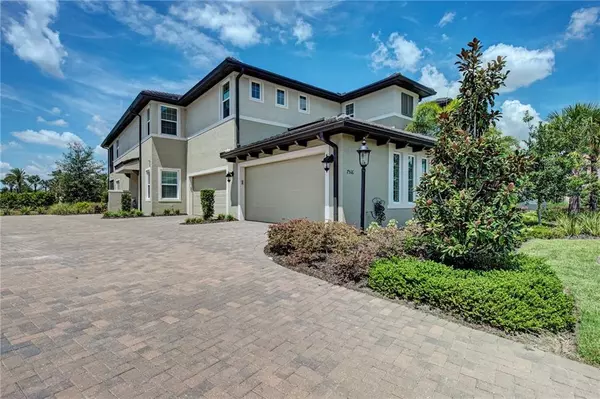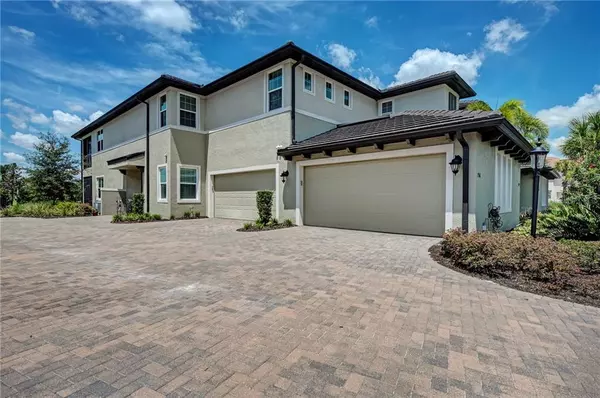$345,000
$342,000
0.9%For more information regarding the value of a property, please contact us for a free consultation.
3 Beds
2 Baths
1,748 SqFt
SOLD DATE : 11/08/2019
Key Details
Sold Price $345,000
Property Type Condo
Sub Type Condominium
Listing Status Sold
Purchase Type For Sale
Square Footage 1,748 sqft
Price per Sqft $197
Subdivision Clubside At Country Club East Ph Iv
MLS Listing ID A4445390
Sold Date 11/08/19
Bedrooms 3
Full Baths 2
Condo Fees $980
Construction Status Financing
HOA Fees $137/ann
HOA Y/N Yes
Year Built 2017
Annual Tax Amount $5,510
Property Description
WOW! It doesn't get any better than this!!! Beautiful Luxury Carriage Home in desirable Country Club East at Lakewood Ranch. Rarely available, this premium lot with no golf path behind your large lanai, shows like a model. The open floor plan features 3 bedrooms and two full baths. The sound construction adds to your privacy. This tastefully decorated Antigua model offers 1748 square feet of convenient first floor living. The kitchen is a chef's dream with a quartz over-sized island, tile back splash, stainless whirlpool appliances, drawer storage, gas stove and walk in pantry. The soft tones compliment the porcelain tile throughout the living area. Talk about luxury the master bedroom is a retreat featuring tray ceiling, private patio entrance, 2 closets and ensuite with quartz dual vanity and frameless glass shower enclosure. An ideal split floorplan the 2nd and 3rd bedrooms, and full bath are located at the opposite side of the home providing lots of privacy. Plantation shutters everywhere, designer light fixtures, two car garage with epoxied floor, wood cabinets/utility sink in laundry and more! Located in the highly desirable Lakewood Ranch a premier master-planned lifestyle community with private country club, 4 golf courses, lighted tennis courts, nearby polo fields, fitness, and so much more. Additionally, Country Club East provides residents with the privacy and security of gated-community living. Why wait to build when you can move in quickly to this impeccable, WCI built carriage home now!
Location
State FL
County Manatee
Community Clubside At Country Club East Ph Iv
Zoning RES
Rooms
Other Rooms Inside Utility
Interior
Interior Features Ceiling Fans(s), Eat-in Kitchen, Kitchen/Family Room Combo, Open Floorplan, Solid Surface Counters, Solid Wood Cabinets, Split Bedroom, Stone Counters, Walk-In Closet(s), Window Treatments
Heating Central, Heat Pump, Natural Gas
Cooling Central Air
Flooring Carpet, Tile
Furnishings Unfurnished
Fireplace false
Appliance Dishwasher, Disposal, Dryer, Exhaust Fan, Gas Water Heater, Microwave, Range, Refrigerator, Tankless Water Heater, Washer
Laundry Inside, Laundry Room
Exterior
Exterior Feature Rain Gutters, Sidewalk, Sliding Doors
Parking Features Driveway, Garage Door Opener, Garage Faces Side, Guest, Off Street
Garage Spaces 2.0
Community Features Deed Restrictions, Fitness Center, Gated, Golf Carts OK, Golf, Irrigation-Reclaimed Water, Pool, Sidewalks
Utilities Available Cable Connected, Natural Gas Connected, Underground Utilities
Amenities Available Maintenance, Playground, Pool, Security
View Golf Course, Park/Greenbelt
Roof Type Tile
Porch Covered, Rear Porch, Screened
Attached Garage true
Garage true
Private Pool No
Building
Lot Description In County, Level, Near Golf Course, Sidewalk, Paved
Story 2
Entry Level One
Foundation Slab
Builder Name WCI
Sewer Public Sewer
Water Public
Architectural Style Custom
Structure Type Block,Stucco
New Construction false
Construction Status Financing
Schools
Elementary Schools Robert E Willis Elementary
Middle Schools Nolan Middle
High Schools Lakewood Ranch High
Others
Pets Allowed Number Limit, Yes
HOA Fee Include Pool,Insurance,Maintenance Structure,Maintenance Grounds,Pest Control,Private Road,Recreational Facilities
Senior Community No
Ownership Condominium
Monthly Total Fees $464
Membership Fee Required Required
Num of Pet 2
Special Listing Condition None
Read Less Info
Want to know what your home might be worth? Contact us for a FREE valuation!

Our team is ready to help you sell your home for the highest possible price ASAP

© 2025 My Florida Regional MLS DBA Stellar MLS. All Rights Reserved.
Bought with MICHAEL SAUNDERS & COMPANY






