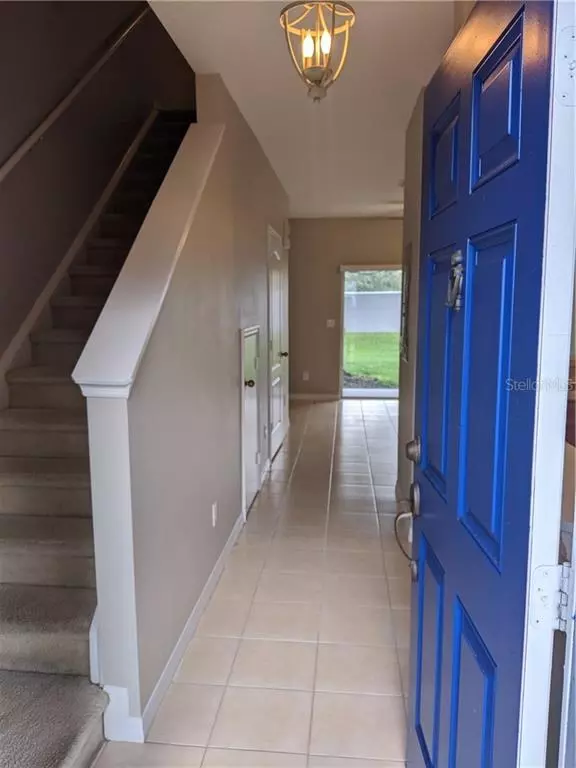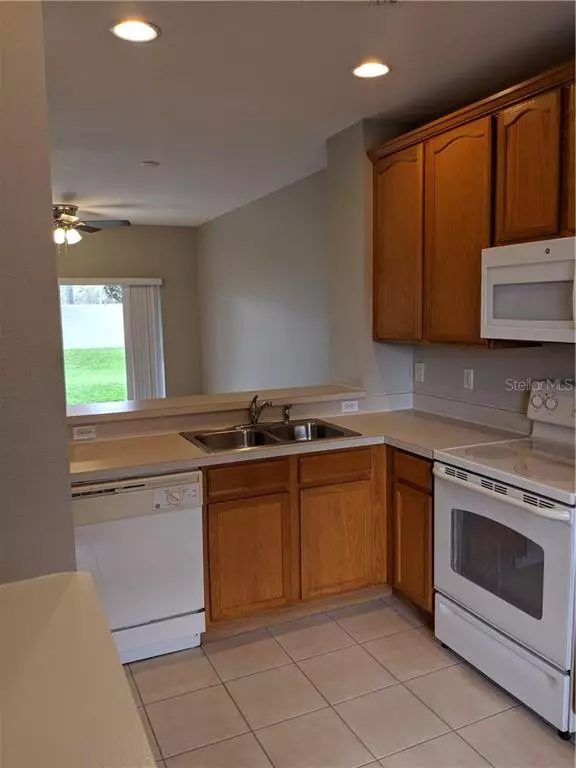$168,000
$175,000
4.0%For more information regarding the value of a property, please contact us for a free consultation.
2 Beds
3 Baths
987 SqFt
SOLD DATE : 12/09/2019
Key Details
Sold Price $168,000
Property Type Townhouse
Sub Type Townhouse
Listing Status Sold
Purchase Type For Sale
Square Footage 987 sqft
Price per Sqft $170
Subdivision Savannah Pines Condo
MLS Listing ID O5808128
Sold Date 12/09/19
Bedrooms 2
Full Baths 2
Half Baths 1
Construction Status Inspections
HOA Fees $280/mo
HOA Y/N Yes
Year Built 2006
Annual Tax Amount $1,708
Lot Size 435 Sqft
Acres 0.01
Property Description
Renovated and Move-in Ready !! Two bedroom town home available in Lake Nona!! Excellent floor plan with two master suites. First floor features tile throughout, half bathroom for guests and a covered patio area with a storage closet. Both bedrooms are on the second floor and have attached bathrooms. Washer/Dryer combo is also conveniently located on second floor. This property is a real must see!!! Just needs your furniture!! Located in Lake Nona at gated community Savannah Pines. Enjoy easy living - community dues include exterior maintenance and access to wonderful amenities such as a pool and a fitness center. Great location!! Conveniently located just off 417 for a quick commute to Downtown Orlando, Orlando International Airport and Cocoa Beach. Minutes from Lake Nona Medical City home to UCF Health Sciences Campus, VA Hospital, MD Anderson Cancer Research, Sanford-Burnham Medical Research and Nemours Hospital.
Location
State FL
County Orange
Community Savannah Pines Condo
Zoning P-D
Interior
Interior Features Thermostat, Walk-In Closet(s), Window Treatments
Heating Central, Electric
Cooling Central Air
Flooring Carpet, Ceramic Tile
Furnishings Unfurnished
Fireplace false
Appliance Dishwasher, Disposal, Dryer, Electric Water Heater, Exhaust Fan, Ice Maker, Microwave, Range, Refrigerator, Washer
Exterior
Exterior Feature Lighting, Sidewalk
Community Features Deed Restrictions, Fitness Center, Gated, Playground, Pool, Sidewalks
Utilities Available Cable Available, Electricity Connected
View Y/N 1
View Water
Roof Type Shingle
Garage false
Private Pool No
Building
Lot Description In County, Sidewalk, Paved
Entry Level Two
Foundation Slab
Lot Size Range Non-Applicable
Sewer Public Sewer
Water Public
Structure Type Block,Other,Stucco
New Construction false
Construction Status Inspections
Others
Pets Allowed Size Limit, Yes
HOA Fee Include Pool,Escrow Reserves Fund,Maintenance Structure,Maintenance Grounds,Management,Pool,Water
Senior Community No
Pet Size Small (16-35 Lbs.)
Ownership Condominium
Monthly Total Fees $280
Acceptable Financing Cash, Conventional
Membership Fee Required Required
Listing Terms Cash, Conventional
Num of Pet 2
Special Listing Condition None
Read Less Info
Want to know what your home might be worth? Contact us for a FREE valuation!

Our team is ready to help you sell your home for the highest possible price ASAP

© 2025 My Florida Regional MLS DBA Stellar MLS. All Rights Reserved.
Bought with DREAM REALTY GROUP






