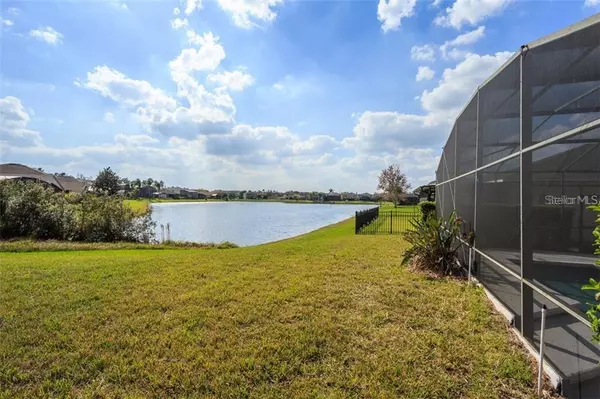$340,000
$349,500
2.7%For more information regarding the value of a property, please contact us for a free consultation.
4 Beds
3 Baths
2,067 SqFt
SOLD DATE : 10/15/2019
Key Details
Sold Price $340,000
Property Type Single Family Home
Sub Type Single Family Residence
Listing Status Sold
Purchase Type For Sale
Square Footage 2,067 sqft
Price per Sqft $164
Subdivision Stoneybrook
MLS Listing ID U8057710
Sold Date 10/15/19
Bedrooms 4
Full Baths 2
Half Baths 1
Construction Status Financing
HOA Fees $163/qua
HOA Y/N Yes
Year Built 2000
Annual Tax Amount $4,337
Lot Size 5,662 Sqft
Acres 0.13
Property Description
LOCATION, LOCATION, LOCATION...NO FLOOD ZONE. The community features a high end fitness center, half Olympic sized pool, tennis courts, basketball courts, amazing playground, fitness track, sports fields and clubhouse. The community is 24 hour security guard gated and features a challenging 18 hole golf course. This spectacular 2 story located in Gated Stoneybrook Subdivision Pool, offers 4 bedroom/ 2.5 bath/2 car garage/screened POOL has everything you need and more! With 2,067 sq. ft. and loaded with features like vaulted ceilings, features stainless steel appliances. The counter tops are a beautiful granite and there is plenty of cooking space with the addition of the kitchen island. The kitchen and family room overlooks the inviting pool. The pool area is screened and there is plenty of space to enjoy the wonderful Florida weather. The counter tops are a beautiful granite and there is plenty of cooking space with the addition of the kitchen island. The kitchen and family room overlooks the inviting pool. The pool area is screened and there is plenty of space to enjoy the wonderful Florida weather. Relax in your private Master Suite right off the pool with separate tub and shower, double sinks and a large walk-in closet! Enjoy pleasant evenings in your screen enclosed patio overlooking the POND or splashing around in the pool.
Location
State FL
County Orange
Community Stoneybrook
Zoning P-D
Rooms
Other Rooms Family Room, Formal Dining Room Separate, Formal Living Room Separate
Interior
Interior Features Cathedral Ceiling(s), Ceiling Fans(s), Kitchen/Family Room Combo, Open Floorplan, Split Bedroom, Vaulted Ceiling(s)
Heating Central
Cooling Central Air
Flooring Carpet, Ceramic Tile
Furnishings Unfurnished
Fireplace false
Appliance Dishwasher, Range, Refrigerator
Laundry Inside, Laundry Room
Exterior
Exterior Feature Irrigation System, Sidewalk, Sliding Doors, Sprinkler Metered, Tennis Court(s)
Parking Features Driveway, Garage Door Opener, On Street
Garage Spaces 2.0
Pool Gunite, In Ground, Screen Enclosure, Tile
Community Features Association Recreation - Owned, Buyer Approval Required, Deed Restrictions, Fitness Center, Gated, Golf Carts OK, Golf, Park, Playground, Pool, Sidewalks, Tennis Courts
Utilities Available BB/HS Internet Available, Cable Available, Cable Connected, Electricity Connected
Amenities Available Gated, Security
Waterfront Description Pond
View Y/N 1
Water Access 1
Water Access Desc Lake,Pond
View Water
Roof Type Shingle
Porch Deck, Patio, Porch, Screened
Attached Garage true
Garage true
Private Pool Yes
Building
Lot Description Sidewalk
Story 2
Entry Level Two
Foundation Slab
Lot Size Range Up to 10,889 Sq. Ft.
Sewer Public Sewer
Water Public
Architectural Style Florida, Traditional
Structure Type Block,Stucco
New Construction false
Construction Status Financing
Schools
Elementary Schools Stone Lake Elem
Middle Schools Avalon Middle
High Schools Timber Creek High
Others
Pets Allowed Yes
HOA Fee Include 24-Hour Guard,Cable TV,Pool,Escrow Reserves Fund,Fidelity Bond,Insurance,Internet,Maintenance Structure,Maintenance Grounds,Management,Pest Control,Pool,Recreational Facilities,Security
Senior Community No
Ownership Fee Simple
Monthly Total Fees $163
Acceptable Financing Cash, Conventional, FHA, VA Loan
Membership Fee Required Required
Listing Terms Cash, Conventional, FHA, VA Loan
Special Listing Condition None
Read Less Info
Want to know what your home might be worth? Contact us for a FREE valuation!

Our team is ready to help you sell your home for the highest possible price ASAP

© 2024 My Florida Regional MLS DBA Stellar MLS. All Rights Reserved.
Bought with LISTED.COM INC






