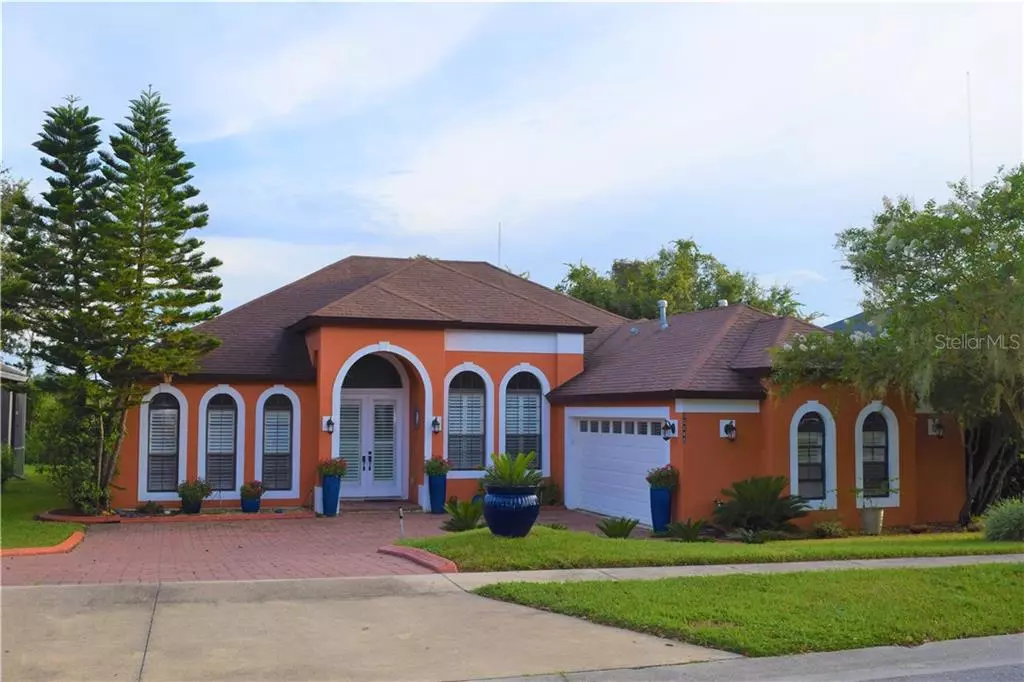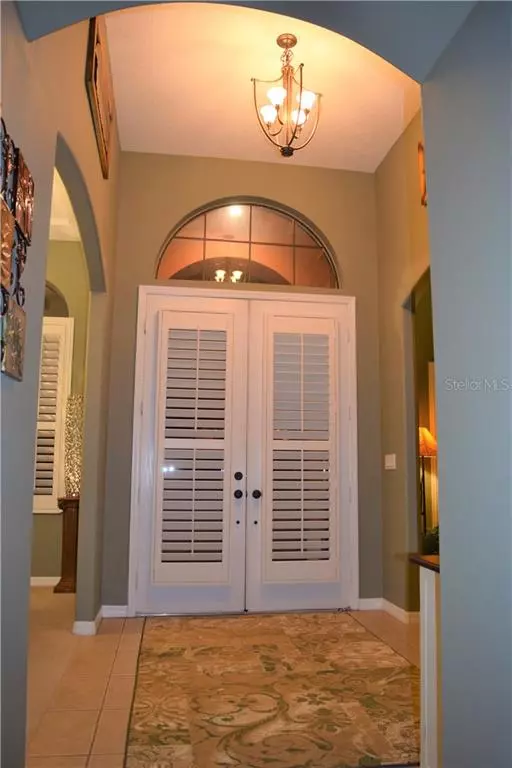$245,000
$255,900
4.3%For more information regarding the value of a property, please contact us for a free consultation.
3 Beds
2 Baths
2,141 SqFt
SOLD DATE : 03/25/2020
Key Details
Sold Price $245,000
Property Type Single Family Home
Sub Type Single Family Residence
Listing Status Sold
Purchase Type For Sale
Square Footage 2,141 sqft
Price per Sqft $114
Subdivision Stonegate At Silver Lake Sub
MLS Listing ID T3198397
Sold Date 03/25/20
Bedrooms 3
Full Baths 2
Construction Status Appraisal,Inspections
HOA Fees $78/ann
HOA Y/N Yes
Year Built 2006
Annual Tax Amount $2,163
Lot Size 7,840 Sqft
Acres 0.18
Property Description
Welcome home! Located in the Gated community of Stonegate at Silver Lake, this stunning 3 bedroom 2 bathroom home has everything to offer. From the 10 foot ceilings throughout the home, plantation shutters, to the granite kitchen counter tops, and natural gas. A large master bedroom, with walk-in closet, and jetted tub in the master bath. As you walk through this home you will feel the great sense of pride of ownership. There are matching stainless steel appliances in the kitchen, that offers plenty of cabinet and counter space. Energy saving LED lighting throughout the home. The built-in entertainment center in the family room will accommodate up to a 65 inch tv. Along with the large 12 foot sliding glass door leading out onto the tiled, screened in Lanai overlooking the preservation area directly behind the home is great for sitting and enjoying the peacefulness of nature. These are just a few features of what this home has to offer. Call today for your personal tour, you will be glad that you did!
Location
State FL
County Lake
Community Stonegate At Silver Lake Sub
Zoning PUD
Interior
Interior Features High Ceilings, Thermostat, Tray Ceiling(s), Walk-In Closet(s)
Heating Central, Natural Gas
Cooling Central Air
Flooring Carpet, Tile
Fireplace false
Appliance Dishwasher, Disposal, Electric Water Heater, Microwave, Range, Refrigerator, Water Softener
Exterior
Exterior Feature Irrigation System
Garage Spaces 2.0
Community Features Deed Restrictions, Gated, Playground, Pool
Utilities Available BB/HS Internet Available, Electricity Connected, Natural Gas Connected, Public, Underground Utilities
Amenities Available Pool
Roof Type Shingle
Porch Covered
Attached Garage true
Garage true
Private Pool No
Building
Entry Level One
Foundation Slab
Lot Size Range Up to 10,889 Sq. Ft.
Sewer Public Sewer
Water Public
Structure Type Brick,Stucco
New Construction false
Construction Status Appraisal,Inspections
Others
Pets Allowed Yes
Senior Community No
Ownership Fee Simple
Monthly Total Fees $78
Acceptable Financing Cash, Conventional, FHA, VA Loan
Membership Fee Required Required
Listing Terms Cash, Conventional, FHA, VA Loan
Special Listing Condition None
Read Less Info
Want to know what your home might be worth? Contact us for a FREE valuation!

Our team is ready to help you sell your home for the highest possible price ASAP

© 2024 My Florida Regional MLS DBA Stellar MLS. All Rights Reserved.
Bought with HICKORY HILL REALTY & MGT INC.






