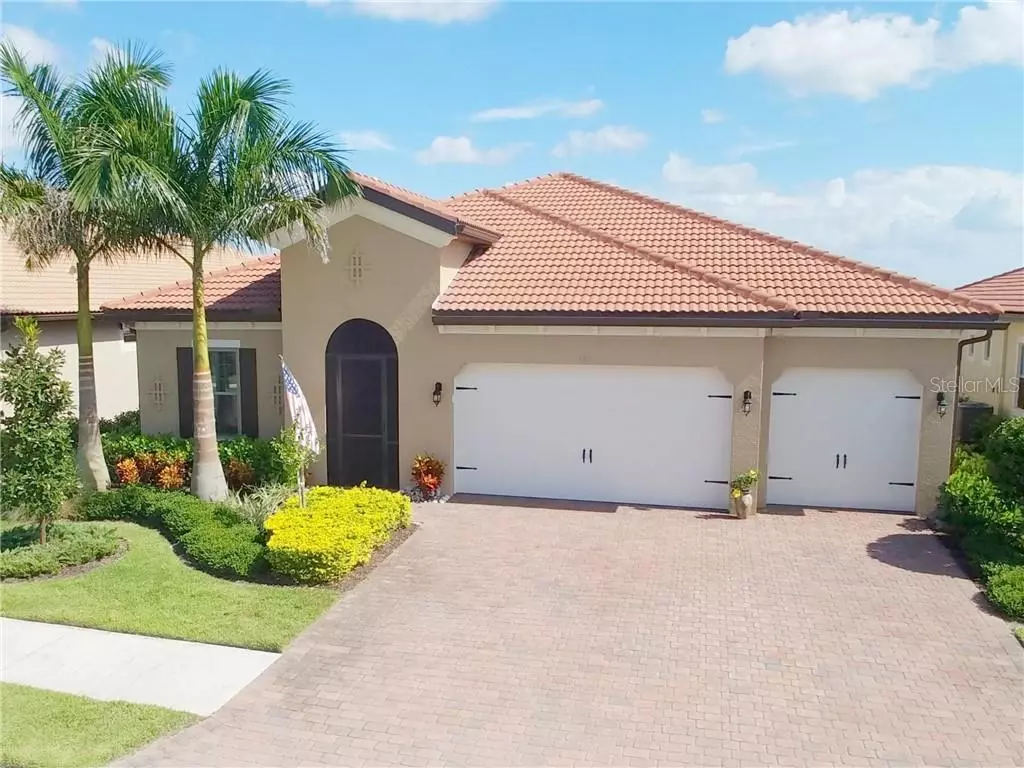$495,000
$515,000
3.9%For more information regarding the value of a property, please contact us for a free consultation.
3 Beds
5 Baths
2,537 SqFt
SOLD DATE : 12/30/2019
Key Details
Sold Price $495,000
Property Type Single Family Home
Sub Type Single Family Residence
Listing Status Sold
Purchase Type For Sale
Square Footage 2,537 sqft
Price per Sqft $195
Subdivision Toscana Isles Un 1
MLS Listing ID N6107063
Sold Date 12/30/19
Bedrooms 3
Full Baths 3
Half Baths 2
Construction Status Appraisal,Financing,Inspections
HOA Fees $171/mo
HOA Y/N Yes
Year Built 2016
Annual Tax Amount $6,327
Lot Size 7,405 Sqft
Acres 0.17
Lot Dimensions 60x125
Property Description
Lakefront Luxury describes this 2,537 sq.ft., 3 to 4 Bedroom, 3 Full Baths, 2 Half Baths and 3 Car Garage. This Wheaton Model was built with the Extended Lanai Package which not only includes a bigger lanai, roughed out Kitchen utilities, but also includes a half bath. The Doors and Windows have been replaced with Hurricane impact resistant ones. The Great room has a Beautiful Kitchen with S.S. Appliances, Solid Surface Counter Tops, a Full Service Island and a Closet Walk-in Pantry. The Ample sized Main Bedroom includes an en-suite with Roll-in Shower and Closet pass thru access to Laundry Room. The Front Entry has been screened in and paver bricked so there is no step. The Lanai, Dining Room, Living Room and Main Bedroom all have Great Views of the Lake. Once you enter thru the Gated Guard House with Guard, you will see the Community Clubhouse area with Zero-Entry Infinity Pool, Fire-pit, Exercise Room, Tennis and Large Dining, Kitchen and Lounge Areas. This Home Truly exhibits Lakefront Luxury
Location
State FL
County Sarasota
Community Toscana Isles Un 1
Zoning PUD
Rooms
Other Rooms Bonus Room, Formal Dining Room Separate, Great Room, Inside Utility
Interior
Interior Features Ceiling Fans(s), Crown Molding, High Ceilings, Open Floorplan, Solid Wood Cabinets, Stone Counters, Tray Ceiling(s), Walk-In Closet(s), Window Treatments
Heating Central
Cooling Central Air
Flooring Carpet, Ceramic Tile, Hardwood
Furnishings Unfurnished
Fireplace false
Appliance Dishwasher, Dryer, Microwave, Refrigerator, Washer
Laundry Inside, Laundry Closet, Laundry Room
Exterior
Exterior Feature Rain Gutters, Sidewalk
Parking Features Garage Door Opener
Garage Spaces 3.0
Community Features Association Recreation - Owned, Deed Restrictions, Fitness Center, Gated, Handicap Modified, Playground, Pool, Sidewalks, Tennis Courts, Water Access, Waterfront
Utilities Available BB/HS Internet Available, Cable Available, Cable Connected, Electricity Connected, Public
Amenities Available Clubhouse, Fitness Center, Gated, Park, Playground, Pool, Recreation Facilities, Tennis Court(s)
Waterfront Description Lake
View Y/N 1
Water Access 1
Water Access Desc Lake
View Water
Roof Type Tile
Porch Covered, Rear Porch, Screened
Attached Garage true
Garage true
Private Pool No
Building
Lot Description City Limits, Sidewalk, Paved
Story 1
Entry Level One
Foundation Slab
Lot Size Range Up to 10,889 Sq. Ft.
Builder Name D R HORTON
Sewer Public Sewer
Water Public
Architectural Style Contemporary
Structure Type Block,Stucco
New Construction false
Construction Status Appraisal,Financing,Inspections
Others
Pets Allowed Yes
HOA Fee Include Pool,Management,Pool,Private Road,Security
Senior Community No
Ownership Fee Simple
Monthly Total Fees $171
Membership Fee Required Required
Num of Pet 3
Special Listing Condition None
Read Less Info
Want to know what your home might be worth? Contact us for a FREE valuation!

Our team is ready to help you sell your home for the highest possible price ASAP

© 2024 My Florida Regional MLS DBA Stellar MLS. All Rights Reserved.
Bought with PREMIER SOTHEBYS INTL REALTY






