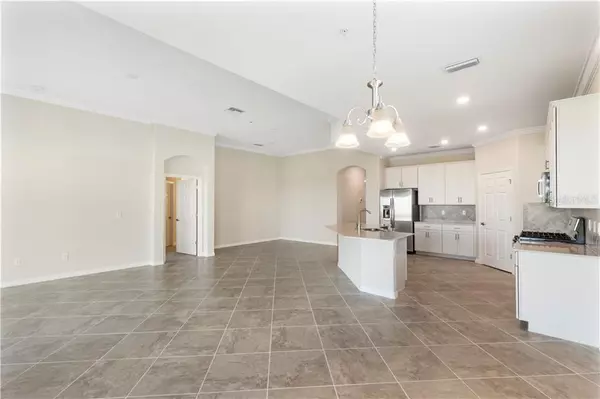$345,000
$387,293
10.9%For more information regarding the value of a property, please contact us for a free consultation.
3 Beds
2 Baths
2,376 SqFt
SOLD DATE : 02/13/2020
Key Details
Sold Price $345,000
Property Type Condo
Sub Type Condominium
Listing Status Sold
Purchase Type For Sale
Square Footage 2,376 sqft
Price per Sqft $145
Subdivision Country Club East
MLS Listing ID A4445200
Sold Date 02/13/20
Bedrooms 3
Full Baths 2
Condo Fees $980
Construction Status Financing
HOA Fees $137/ann
HOA Y/N Yes
Year Built 2019
Annual Tax Amount $5,503
Property Description
Under Construction. Welcome to Country Club East in Lakewood Ranch. We've combined American's #1 builder and America's 2nd best selling community to bring you something very unique. This Lennar carriage home offers an open, light and bright feel with an integrated floor plan and zero wasted space. This home features 3 bedrooms, den/home office, 2 baths and 2 car garage. The great room concept is perfect for family gatherings and entertaining. Everyone will enjoy the openness of the dining room, breakfast area and modern kitchen including a large island, quartz counters, gas range, tile back splash, pantry and stainless appliances. The owners suite has plenty of nature light and doorway leading to the large lanai with a huge walk-in closet. The ensuite features a large frameless glass shower, double-sink vanity with quartz counters and plenty of room for storage. The outdoor area is where you'll spend most of your time. Enjoy ALL of what Country Club East and Lakewood Ranch has to offer. If you're feeling like private evening, sit on your large screened lanai overlooking water and preserve views! Lakewood Ranch is one of the best selling communities in America! A master-planned community that offers something for everyone! Private clubs, numerous golf courses, polo fields, parks, endless trails and year around activities.
Location
State FL
County Manatee
Community Country Club East
Zoning 0400
Interior
Interior Features Ceiling Fans(s), Crown Molding, Eat-in Kitchen, Elevator, High Ceilings, In Wall Pest System, Open Floorplan, Solid Wood Cabinets, Split Bedroom, Stone Counters, Thermostat, Tray Ceiling(s), Walk-In Closet(s), Window Treatments
Heating Central
Cooling Central Air
Flooring Carpet, Tile, Wood
Fireplace false
Appliance Dishwasher, Disposal, Dryer, Microwave, Range, Range Hood, Refrigerator, Tankless Water Heater, Washer
Exterior
Exterior Feature Balcony, Irrigation System, Lighting, Rain Gutters, Sidewalk, Sliding Doors, Sprinkler Metered
Garage Spaces 2.0
Community Features Deed Restrictions, Fitness Center, Gated, Golf Carts OK, Golf, Irrigation-Reclaimed Water, Pool, Sidewalks, Special Community Restrictions, Tennis Courts
Utilities Available BB/HS Internet Available, Cable Available, Electricity Available, Natural Gas Available, Public, Sewer Connected, Sprinkler Recycled, Street Lights, Underground Utilities
Roof Type Tile
Attached Garage true
Garage true
Private Pool No
Building
Story 2
Entry Level Two
Foundation Slab
Builder Name Lennar LLC
Sewer Public Sewer
Water Public
Structure Type Block,Stucco
New Construction true
Construction Status Financing
Others
Pets Allowed Yes
HOA Fee Include 24-Hour Guard,Pool,Insurance,Maintenance Structure,Maintenance Grounds,Management,Pest Control,Pool,Private Road,Recreational Facilities,Security
Senior Community No
Pet Size Medium (36-60 Lbs.)
Ownership Fee Simple
Monthly Total Fees $464
Acceptable Financing Assumable, Cash
Membership Fee Required Required
Listing Terms Assumable, Cash
Num of Pet 2
Special Listing Condition None
Read Less Info
Want to know what your home might be worth? Contact us for a FREE valuation!

Our team is ready to help you sell your home for the highest possible price ASAP

© 2025 My Florida Regional MLS DBA Stellar MLS. All Rights Reserved.
Bought with MICHAEL SAUNDERS & COMPANY






