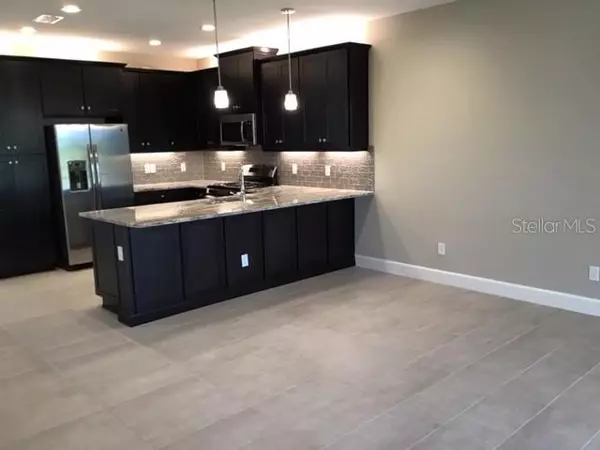$279,900
$279,900
For more information regarding the value of a property, please contact us for a free consultation.
2 Beds
2 Baths
1,646 SqFt
SOLD DATE : 12/17/2019
Key Details
Sold Price $279,900
Property Type Single Family Home
Sub Type Villa
Listing Status Sold
Purchase Type For Sale
Square Footage 1,646 sqft
Price per Sqft $170
Subdivision Valencia Del Sol Phase I
MLS Listing ID T3199057
Sold Date 12/17/19
Bedrooms 2
Full Baths 2
Construction Status Financing
HOA Fees $406/qua
HOA Y/N Yes
Year Built 2018
Annual Tax Amount $100
Lot Size 4,356 Sqft
Acres 0.1
Property Description
One or more photo(s) has been virtually staged. Builders Incentive of $20,000 is reflected in the Sales Price. VALENCIA DEL SOL OFFERS, the premiere 55+ community with a beautiful cascading waterfall entrance offers the popular NANTUCKET VILLA 2 bedroom floor plan with 2 walk-in closets in the master bedroom. Hi-hats give light in master bedroom, great room, kitchen and den. 2nd bedroom also has walk-in closet. Add a den that could be used for an office or additional sleeping. The master bath has dual sinks, corner shower with a band of listello and built in linen cabinet. The gourmet package kitchen offers gas cooking with a light grey Geoscape back-splash, granite counter-tops, stainless steel appliances, upgraded cabinetry and a cabinet pantry with bar seating that opens to the great room. This plan offers a very spacious dining room next to the kitchen. The laundry room has a built in cabinet sink next to the washer/dryer. The covered screened-in lanai offers an outdoor seating area. The HOA fees include: pressure washing exterior, pest control, termite treatment and exterior repainting. The near future brings a planned 25,000 s.f. clubhouse with social hall; raised stage/dance floor; restaurant-indoor/outdoor seating; card room; fitness center; exercise studio; massage room; resort style pool; spa; pickle ball; tennis, boccee ball, and a small and large dog park. The location is close proximity to the interstate, shopping, medical facilities, arts and entertainment. Something for everyone and a MUST SEE!!!
Location
State FL
County Hillsborough
Community Valencia Del Sol Phase I
Zoning PUD
Interior
Interior Features High Ceilings, Kitchen/Family Room Combo, Open Floorplan, Split Bedroom, Stone Counters, Walk-In Closet(s)
Heating Central, Electric, Natural Gas
Cooling Central Air
Flooring Carpet, Ceramic Tile
Furnishings Unfurnished
Fireplace false
Appliance Built-In Oven, Cooktop, Dishwasher, Disposal, Dryer, Exhaust Fan, Gas Water Heater, Ice Maker, Microwave, Refrigerator, Washer
Laundry Inside, Laundry Room
Exterior
Exterior Feature Hurricane Shutters, Irrigation System, Lighting, Rain Gutters, Sliding Doors
Parking Features Driveway, Garage Door Opener, Garage Faces Rear
Garage Spaces 2.0
Community Features Association Recreation - Owned, Deed Restrictions, Fitness Center, Gated, Irrigation-Reclaimed Water, Sidewalks
Utilities Available Cable Available, Electricity Connected, Natural Gas Connected, Public, Sewer Connected, Sprinkler Recycled, Street Lights, Underground Utilities
Amenities Available Clubhouse, Fitness Center, Gated, Maintenance, Pool, Recreation Facilities, Security
Roof Type Tile
Porch Covered, Enclosed, Rear Porch, Screened
Attached Garage true
Garage true
Private Pool No
Building
Lot Description Corner Lot, City Limits, Sidewalk, Paved, Private
Entry Level One
Foundation Slab
Lot Size Range Up to 10,889 Sq. Ft.
Builder Name GL HOMES
Sewer Public Sewer
Water Canal/Lake For Irrigation
Architectural Style Contemporary
Structure Type Block,Stucco
New Construction true
Construction Status Financing
Others
Pets Allowed Breed Restrictions
HOA Fee Include 24-Hour Guard,Pool,Maintenance Structure,Maintenance Grounds,Other,Private Road,Recreational Facilities,Security,Sewer
Senior Community Yes
Ownership Fee Simple
Monthly Total Fees $406
Acceptable Financing Cash, Conventional, VA Loan
Membership Fee Required Required
Listing Terms Cash, Conventional, VA Loan
Special Listing Condition None
Read Less Info
Want to know what your home might be worth? Contact us for a FREE valuation!

Our team is ready to help you sell your home for the highest possible price ASAP

© 2024 My Florida Regional MLS DBA Stellar MLS. All Rights Reserved.
Bought with ALLISON JAMES ESTATES & HOMES






