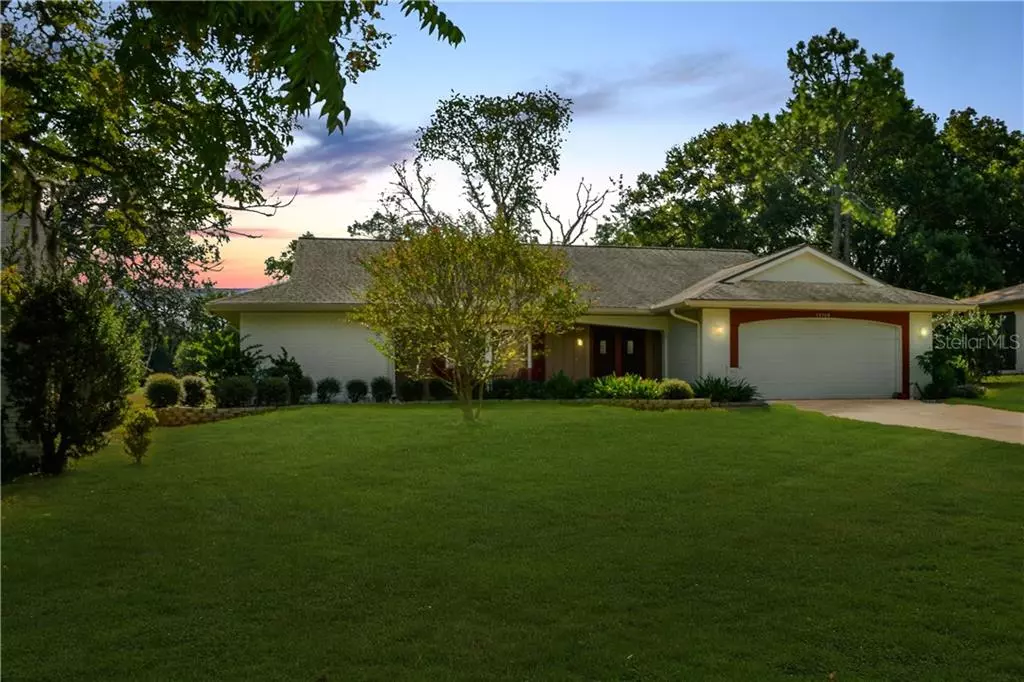$201,900
$199,900
1.0%For more information regarding the value of a property, please contact us for a free consultation.
3 Beds
2 Baths
1,749 SqFt
SOLD DATE : 11/22/2019
Key Details
Sold Price $201,900
Property Type Single Family Home
Sub Type Single Family Residence
Listing Status Sold
Purchase Type For Sale
Square Footage 1,749 sqft
Price per Sqft $115
Subdivision Beacon Woods Coachwood Village
MLS Listing ID W7816706
Sold Date 11/22/19
Bedrooms 3
Full Baths 2
Construction Status Financing,Inspections
HOA Fees $24/ann
HOA Y/N Yes
Year Built 1978
Annual Tax Amount $1,042
Lot Size 0.290 Acres
Acres 0.29
Property Description
Don't Miss Out on this rare find of a Beautiful Home that Sits on the 9th Fairway of Beacon Woods Golf Course in Superb Coachwood Village!! This meticulous oversized home has so much to offer! Granite Countertops, Real Wood Cabinets, Brand New Stainless Steel Appliances and 2 Pantries makes a Kitchen Suited for the Chef in the Family! The Florida Room/Sun Room is Air Conditioned with Sliding Windows for the Cooler Spring and Fall Days and Evenings. The square Footage with the Air-conditioned Sun room is over 2000 square feet! Wow! This Sun Room/Florida Room faces the Golf Course for the Golf Enthusiast. The Bathrooms have been updated as well and has a Split Bedroom Plan! AC unit was installed in 2018 with a warranty. Water Heater was replaced in 2019. The oversized garage is great for the person who needs an area for their hobbies or projects. Also the Driveway provides room for 6 Cars! Make an Appointment today so you don't Miss out on this Gorgeous Home!
Location
State FL
County Pasco
Community Beacon Woods Coachwood Village
Zoning PUD
Interior
Interior Features Ceiling Fans(s), Eat-in Kitchen, Split Bedroom, Stone Counters, Walk-In Closet(s)
Heating Electric
Cooling Central Air
Flooring Carpet, Vinyl
Fireplace false
Appliance Dishwasher, Disposal, Dryer, Electric Water Heater, Ice Maker, Microwave, Range, Refrigerator, Washer, Water Softener
Exterior
Exterior Feature Irrigation System, Lighting, Other
Garage Spaces 2.0
Community Features Deed Restrictions, Park, Playground, Pool
Utilities Available Cable Available, Electricity Available, Public, Sewer Connected, Sprinkler Meter, Sprinkler Well
Roof Type Shingle
Attached Garage true
Garage true
Private Pool No
Building
Entry Level One
Foundation Slab
Lot Size Range Up to 10,889 Sq. Ft.
Sewer Private Sewer
Water Public
Structure Type Block
New Construction false
Construction Status Financing,Inspections
Others
Pets Allowed No
HOA Fee Include Pool,Pool
Senior Community No
Ownership Fee Simple
Monthly Total Fees $24
Acceptable Financing Cash, Conventional, FHA, VA Loan
Membership Fee Required Required
Listing Terms Cash, Conventional, FHA, VA Loan
Special Listing Condition None
Read Less Info
Want to know what your home might be worth? Contact us for a FREE valuation!

Our team is ready to help you sell your home for the highest possible price ASAP

© 2025 My Florida Regional MLS DBA Stellar MLS. All Rights Reserved.
Bought with BHHS FLORIDA PROPERTIES GROUP






