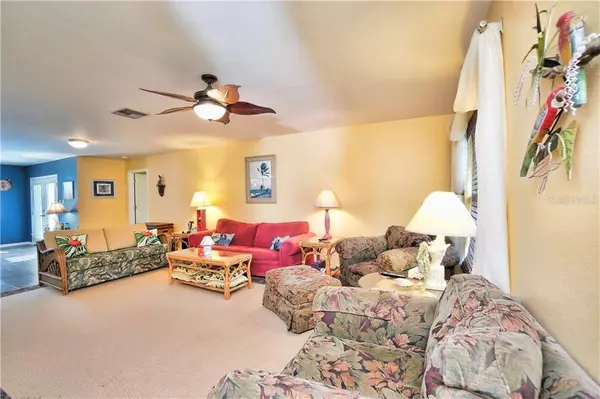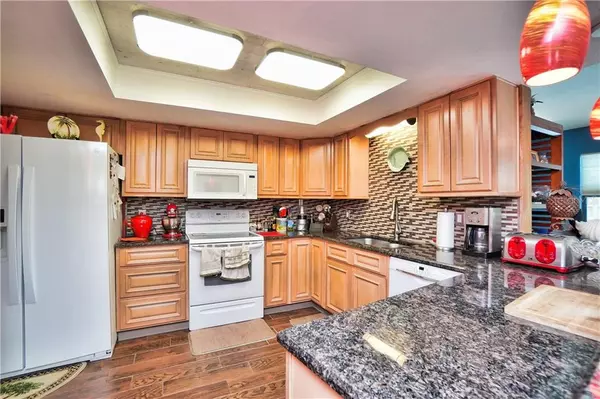$211,000
$209,900
0.5%For more information regarding the value of a property, please contact us for a free consultation.
2 Beds
2 Baths
1,535 SqFt
SOLD DATE : 01/10/2020
Key Details
Sold Price $211,000
Property Type Single Family Home
Sub Type Single Family Residence
Listing Status Sold
Purchase Type For Sale
Square Footage 1,535 sqft
Price per Sqft $137
Subdivision Port Charlotte Sec 010
MLS Listing ID C7420804
Sold Date 01/10/20
Bedrooms 2
Full Baths 2
Construction Status Appraisal,Financing,Inspections
HOA Y/N No
Year Built 1981
Annual Tax Amount $3,067
Lot Size 10,018 Sqft
Acres 0.23
Property Description
Built with the Florida lifestyle in mind, this 2- bedroom 2 bath open concept pool home with privacy fenced backyard features a spacious great room with tile floors, kitchen and dining area have views of the pool, French doors that open to the lanai for indoor / outdoor entertaining. Large pool with additional seating and sunning areas are just the thing when entertaining friends or family. The split floor plan features a large master suite with walk in closet and separate tiled shower. A guest bedroom with large windows and plenty of closet space is across the hall from second bath with tub / shower. The utility room with washer and dryer plus sink and storage provide walk through access to the 2- car garage. If it’s fun in the sun that you’re looking for this is the home for you. The lanai is a great place to entertain or just enjoy the cool shade and a good book, or watch the action in the adjacent pool Just down the street from the Port Charlotte Town Center Mall, close to restaurants, less than 20 minutes to Englewood Beach, around the corner from Charlotte Sports Park home of The Tampa Bay Rays, quick access to route 41 and I-75, boating, fishing, golf, shopping, it’s all here and ready for you to enjoy! Come see this well-appointed property. Be Sure to Watch Our 3D Virtual Tour Click Icon Above.
Location
State FL
County Charlotte
Community Port Charlotte Sec 010
Zoning RSF3.5
Interior
Interior Features Ceiling Fans(s), Living Room/Dining Room Combo, Open Floorplan, Split Bedroom, Stone Counters, Window Treatments
Heating Central, Electric
Cooling Central Air
Flooring Carpet, Ceramic Tile, Laminate
Furnishings Negotiable
Fireplace false
Appliance Dishwasher, Disposal, Electric Water Heater, Microwave, Range, Refrigerator, Washer
Laundry Laundry Room
Exterior
Exterior Feature Fence, French Doors, Storage
Parking Features Driveway, Garage Door Opener, Guest, Off Street
Garage Spaces 2.0
Pool Salt Water, Screen Enclosure, Vinyl
Utilities Available BB/HS Internet Available, Cable Connected, Electricity Connected, Sewer Connected, Street Lights
Roof Type Shingle
Porch Covered, Deck, Enclosed, Porch, Rear Porch
Attached Garage true
Garage true
Private Pool Yes
Building
Lot Description FloodZone, In County, Paved
Entry Level One
Foundation Slab
Lot Size Range Up to 10,889 Sq. Ft.
Sewer Public Sewer
Water Public
Architectural Style Florida
Structure Type Block,Stucco
New Construction false
Construction Status Appraisal,Financing,Inspections
Others
Pets Allowed Yes
Senior Community No
Ownership Fee Simple
Acceptable Financing Cash, Conventional, Other
Listing Terms Cash, Conventional, Other
Special Listing Condition None
Read Less Info
Want to know what your home might be worth? Contact us for a FREE valuation!

Our team is ready to help you sell your home for the highest possible price ASAP

© 2024 My Florida Regional MLS DBA Stellar MLS. All Rights Reserved.
Bought with RE/MAX ANCHOR REALTY






