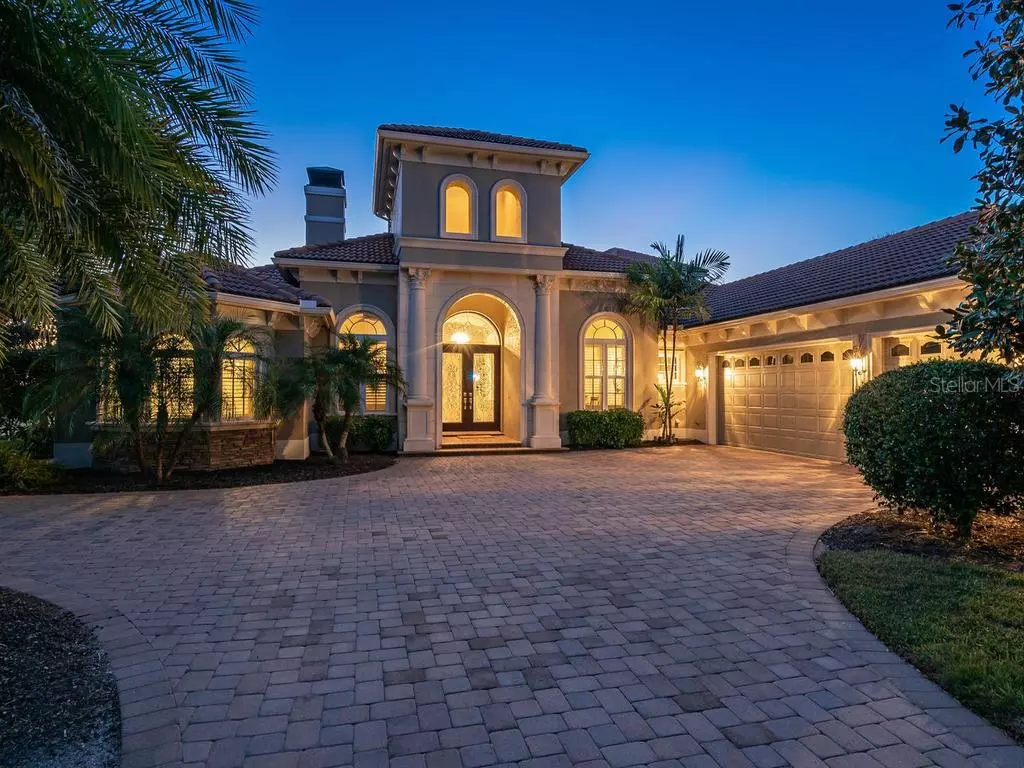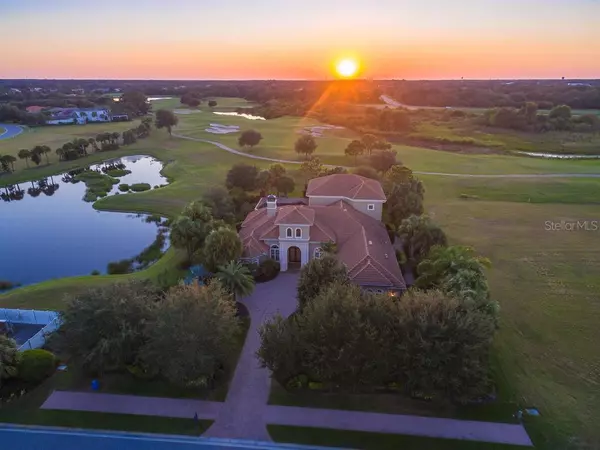$1,300,000
$1,385,000
6.1%For more information regarding the value of a property, please contact us for a free consultation.
4 Beds
4 Baths
4,665 SqFt
SOLD DATE : 04/30/2020
Key Details
Sold Price $1,300,000
Property Type Single Family Home
Sub Type Single Family Residence
Listing Status Sold
Purchase Type For Sale
Square Footage 4,665 sqft
Price per Sqft $278
Subdivision Founders Club
MLS Listing ID A4447733
Sold Date 04/30/20
Bedrooms 4
Full Baths 4
Construction Status Inspections
HOA Fees $406/ann
HOA Y/N Yes
Year Built 2008
Annual Tax Amount $12,736
Lot Size 0.600 Acres
Acres 0.6
Property Description
This custom two-story home is situated on a private estate homesite in The Founders Club, with stunning views of the 12th fairway of the Robert Trent Jones signature golf course and pond. The grand foyer leads you to the elegant living room with custom ceiling details, gas fireplace and a wall of windows. The formal dining room features a stunning tray ceiling, designer lighting and is adjacent to a service bar which includes a sink and wine refrigerator. The gourmet kitchen boasts cherry cabinetry, center island with prep sink, granite countertops, GE Monogram appliances and walk-in pantry. The breakfast bar leads to the casual dining area and family room, complete with surround sound, coffered ceiling and crown moldings. The stacking sliding glass doors open to the spectacular screened salt water pool/spa lanai area with covered living areas, outdoor kitchen, stone fireplace and breathtaking views. The spacious owner's suite features walk-in closets, double step tray ceilings, and sitting area. The luxurious master bath includes dual sinks, exquisite marble countertops, walk-in shower and recessed alcove with garden Jacuzzi tub. There are two additional bedrooms downstairs, two spacious baths, private office and an incredible media room. The upstairs living area features a fourth bedroom with bath, a recreation room with wet bar, refrigerator and disappearing glass doors which opens up to a covered balcony, all with extraordinary golf course views. With so many details, this home is truly one to marvel.
Location
State FL
County Sarasota
Community Founders Club
Zoning OUE1
Rooms
Other Rooms Bonus Room, Den/Library/Office, Family Room, Media Room
Interior
Interior Features Built-in Features, Ceiling Fans(s), Coffered Ceiling(s), Crown Molding, Eat-in Kitchen, Open Floorplan, Solid Surface Counters, Solid Wood Cabinets, Split Bedroom, Stone Counters, Walk-In Closet(s), Wet Bar, Window Treatments
Heating Central
Cooling Central Air
Flooring Carpet, Tile, Wood
Fireplaces Type Gas
Fireplace true
Appliance Bar Fridge, Built-In Oven, Convection Oven, Cooktop, Dishwasher, Electric Water Heater, Microwave, Refrigerator, Washer, Wine Refrigerator
Exterior
Exterior Feature Irrigation System, Outdoor Grill, Outdoor Kitchen, Rain Gutters, Sliding Doors
Parking Features Garage Door Opener
Garage Spaces 3.0
Pool Auto Cleaner, Child Safety Fence, Salt Water, Screen Enclosure, Self Cleaning
Community Features Gated
Utilities Available Cable Available, Electricity Connected, Public, Sprinkler Recycled
Amenities Available Fitness Center, Gated, Golf Course
View Y/N 1
View Golf Course
Roof Type Tile
Porch Covered, Enclosed, Screened
Attached Garage true
Garage true
Private Pool Yes
Building
Lot Description Near Golf Course, Oversized Lot, Sidewalk
Entry Level Two
Foundation Stem Wall
Lot Size Range 1/2 Acre to 1 Acre
Sewer Public Sewer
Water Public
Architectural Style Custom
Structure Type Block
New Construction false
Construction Status Inspections
Schools
Elementary Schools Tatum Ridge Elementary
Middle Schools Mcintosh Middle
High Schools Sarasota High
Others
Pets Allowed Yes
Senior Community No
Ownership Fee Simple
Monthly Total Fees $406
Acceptable Financing Cash, Conventional
Membership Fee Required Required
Listing Terms Cash, Conventional
Special Listing Condition None
Read Less Info
Want to know what your home might be worth? Contact us for a FREE valuation!

Our team is ready to help you sell your home for the highest possible price ASAP

© 2024 My Florida Regional MLS DBA Stellar MLS. All Rights Reserved.
Bought with PREMIER SOTHEBYS INTL REALTY






