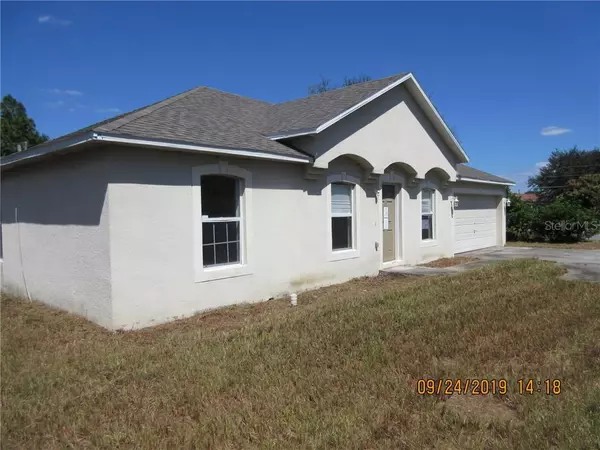$152,250
$156,500
2.7%For more information regarding the value of a property, please contact us for a free consultation.
4 Beds
2 Baths
1,768 SqFt
SOLD DATE : 05/07/2020
Key Details
Sold Price $152,250
Property Type Single Family Home
Sub Type Single Family Residence
Listing Status Sold
Purchase Type For Sale
Square Footage 1,768 sqft
Price per Sqft $86
Subdivision Poinciana Village 02 Neighborhood 01
MLS Listing ID S5024401
Sold Date 05/07/20
Bedrooms 4
Full Baths 2
Construction Status No Contingency
HOA Fees $21/ann
HOA Y/N Yes
Year Built 2005
Annual Tax Amount $2,574
Lot Size 0.330 Acres
Acres 0.33
Lot Dimensions 90x137
Property Description
Auction dates: January 19h-21st! Don't miss this four bedroom, two bathroom, two car garage home in Poinciana with almost 1800 square feet and a 2018 roof. Location is considered good, minutes to Poinciana Parkway, shopping, dining, schools and the Parks. This .33 acre flag lot features a long driveway and a huge fenced backyard that is bordered by freshwater canals on two sides. This home features an open split bedroom floorplan, separate living and dining rooms upon entry, kitchen and family room combo with vaulted ceilings, and separate dinette. This home needs a small amount of TLC to make it yours. Bank of America employees, spouse or domestic partner, household members, business partners and insiders are prohibited from purchasing.
Location
State FL
County Osceola
Community Poinciana Village 02 Neighborhood 01
Zoning OPUD
Rooms
Other Rooms Breakfast Room Separate, Family Room, Formal Dining Room Separate, Formal Living Room Separate, Inside Utility
Interior
Interior Features Kitchen/Family Room Combo, Open Floorplan, Split Bedroom, Thermostat, Vaulted Ceiling(s), Walk-In Closet(s)
Heating Central, Electric, Heat Pump
Cooling Central Air
Flooring Carpet, Ceramic Tile
Furnishings Unfurnished
Fireplace false
Appliance Dishwasher, Disposal, Electric Water Heater
Laundry Inside, Laundry Room
Exterior
Exterior Feature Fence, Sidewalk, Sliding Doors
Parking Features Driveway, Garage Door Opener
Garage Spaces 2.0
Community Features Association Recreation - Owned, Fitness Center, Pool
Utilities Available Cable Available, Electricity Available, Phone Available, Public, Sewer Connected
Amenities Available Fitness Center, Pool
Waterfront Description Canal - Freshwater
View Y/N 1
View Park/Greenbelt, Water
Roof Type Shingle
Porch Patio
Attached Garage true
Garage true
Private Pool No
Building
Lot Description Conservation Area, Flag Lot, In County, Sidewalk, Paved
Entry Level One
Foundation Slab
Lot Size Range 1/4 Acre to 21779 Sq. Ft.
Sewer Public Sewer
Water Public
Architectural Style Contemporary
Structure Type Block,Stucco
New Construction false
Construction Status No Contingency
Schools
Elementary Schools Reedy Creek Elem (K 5)
Middle Schools Discovery Intermediate
High Schools Liberty High
Others
Pets Allowed Yes
HOA Fee Include Recreational Facilities
Senior Community No
Ownership Fee Simple
Monthly Total Fees $21
Acceptable Financing Cash, Conventional
Membership Fee Required Required
Listing Terms Cash, Conventional
Special Listing Condition Auction
Read Less Info
Want to know what your home might be worth? Contact us for a FREE valuation!

Our team is ready to help you sell your home for the highest possible price ASAP

© 2024 My Florida Regional MLS DBA Stellar MLS. All Rights Reserved.
Bought with MACERA REALTY GROUP INC






