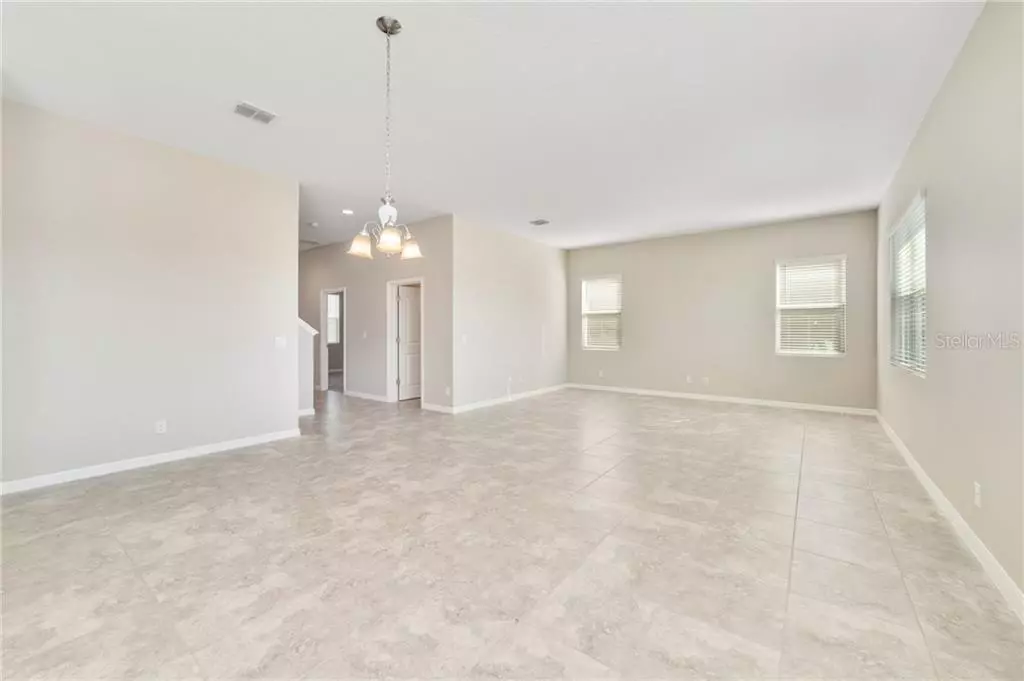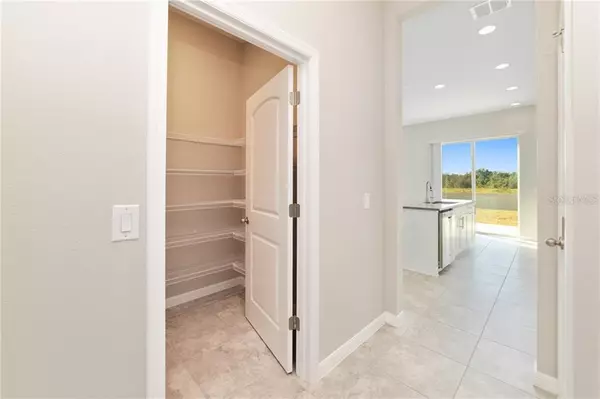$305,990
$304,990
0.3%For more information regarding the value of a property, please contact us for a free consultation.
4 Beds
4 Baths
2,368 SqFt
SOLD DATE : 04/04/2020
Key Details
Sold Price $305,990
Property Type Single Family Home
Sub Type Single Family Residence
Listing Status Sold
Purchase Type For Sale
Square Footage 2,368 sqft
Price per Sqft $129
Subdivision K Hovnanian Sola Vista Llc
MLS Listing ID O5818984
Sold Date 04/04/20
Bedrooms 4
Full Baths 3
Half Baths 1
Construction Status Financing
HOA Fees $110/mo
HOA Y/N Yes
Year Built 2019
Annual Tax Amount $1,431
Lot Size 6,098 Sqft
Acres 0.14
Property Description
COMPLETED BRAND NEW home located in one of St Cloud's newest communities! Get in at ground-breaking prices! Located just down 192 from the intersection with Narcoossee, the community enjoys convenient access to Central Florida's highways and just 20 minutes from Lake Nona. The community amenities will include resort style pool, oversized Cabana and Tot Lot provide year round entertainment. The Bessemer has a large open-concept first floor is perfect for entertaining and is built around the beautiful gourmet kitchen. As soon as you walk in, you'll see a first floor in-law suite which is perfect for guests or family. The common areas are anchored by the nicely appointed gourmet kitchen. It has all stainless-steel appliances (INCLUDING FRIDGE), 42" bright light cabinets, and modern grey quartz counters. A LARGE 9' sliding glass door leads to the outdoor patio, providing perfect indoor/outdoor living. The upstairs has two bedrooms, plust the generously sized Owner's Suite. The Owner's Suite has a large walk in closet. The owners suite bath has a walk in shower as well as ample storage. All common areas, including living room, have 18 x 18 neutral gray tile, easy to maintain.
Location
State FL
County Osceola
Community K Hovnanian Sola Vista Llc
Zoning PUD
Rooms
Other Rooms Interior In-Law Suite
Interior
Interior Features Living Room/Dining Room Combo, Open Floorplan, Solid Surface Counters, Stone Counters, Thermostat
Heating Electric
Cooling Central Air
Flooring Carpet, Ceramic Tile
Fireplace false
Appliance Cooktop, Dryer, Electric Water Heater, Ice Maker, Microwave, Range, Refrigerator, Washer
Exterior
Exterior Feature Irrigation System, Lighting, Sidewalk, Sliding Doors
Garage Spaces 2.0
Community Features Park, Playground, Pool, Sidewalks
Utilities Available Cable Available, Electricity Connected, Public
Roof Type Shingle
Attached Garage true
Garage true
Private Pool No
Building
Entry Level Two
Foundation Slab
Lot Size Range Up to 10,889 Sq. Ft.
Sewer Public Sewer
Water None
Structure Type Block,Stucco,Wood Frame
New Construction true
Construction Status Financing
Others
Pets Allowed Yes
Senior Community No
Ownership Fee Simple
Monthly Total Fees $110
Acceptable Financing Cash, Conventional, VA Loan
Membership Fee Required Required
Listing Terms Cash, Conventional, VA Loan
Special Listing Condition None
Read Less Info
Want to know what your home might be worth? Contact us for a FREE valuation!

Our team is ready to help you sell your home for the highest possible price ASAP

© 2025 My Florida Regional MLS DBA Stellar MLS. All Rights Reserved.
Bought with AGENT TRUST REALTY CORPORATION






