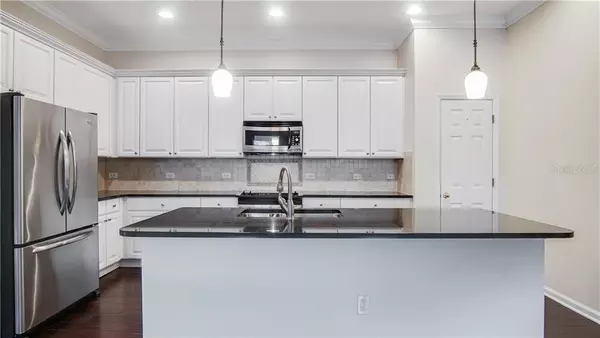$597,000
$609,000
2.0%For more information regarding the value of a property, please contact us for a free consultation.
4 Beds
4 Baths
2,854 SqFt
SOLD DATE : 05/11/2020
Key Details
Sold Price $597,000
Property Type Townhouse
Sub Type Townhouse
Listing Status Sold
Purchase Type For Sale
Square Footage 2,854 sqft
Price per Sqft $209
Subdivision Artisan Park Twnhms Ph 05
MLS Listing ID O5821545
Sold Date 05/11/20
Bedrooms 4
Full Baths 3
Half Baths 1
Condo Fees $1,090
Construction Status Inspections
HOA Fees $79/qua
HOA Y/N Yes
Year Built 2007
Annual Tax Amount $7,150
Lot Size 7,840 Sqft
Acres 0.18
Property Description
Rare opportunity to own townhome with FIRST FLOOR MASTER BEDROOM and GARAGE APARTMENT! Beautiful END UNIT townhome on a PRIVATE corner lot in Artisan Park facing Artisan club house and Conservation area behind alley. 4 Bedrooms & 3.5 Bathrooms (including a Full 1 BR Apartment over the Garage - Great Guest Quarters or Rental Income Opportunity with Separate Entrance). Large private courtyard, rear porch & attached 2-car garage. Garage apartment has a private parking pad next to entrance. Brazilian Cherry Hardwood floors throughout downstairs, Kitchen features 42" light cabinets & dark granite counters, stainless steel appliances. Study area outside bedrooms on 2nd floor. A/C units about 2 year old. Just a step away from Artisan Park clubhouse which features Restaurant/Bar, space for private parties, Fitness Center, and Resort Style Pool/Spa, Outdoor Kitchen. In addition, as a resident of Celebration you will enjoy the community parks and pools along with miles of Jogging and Biking trails, dog park, downtown restaurants, shops, banking, and schools. Garage Apt is currently leased till 5/31/20 for $1,250 per month. Make your appointment today to view this beautiful townhome!
Location
State FL
County Osceola
Community Artisan Park Twnhms Ph 05
Zoning PD
Rooms
Other Rooms Bonus Room, Family Room, Interior In-Law Suite
Interior
Interior Features Ceiling Fans(s), Crown Molding, Eat-in Kitchen, High Ceilings, Kitchen/Family Room Combo, Open Floorplan, Solid Surface Counters, Walk-In Closet(s)
Heating Central
Cooling Central Air
Flooring Carpet, Ceramic Tile, Wood
Furnishings Unfurnished
Fireplace false
Appliance Dishwasher, Disposal, Dryer, Microwave, Range, Refrigerator, Washer
Laundry Laundry Room
Exterior
Exterior Feature Fence, Irrigation System, Lighting
Parking Features Alley Access, Driveway, Garage Door Opener, Garage Faces Rear
Garage Spaces 2.0
Community Features Fitness Center, Golf Carts OK, Golf, Park, Playground, Pool, Sidewalks, Special Community Restrictions, Tennis Courts
Utilities Available Electricity Connected, Public, Street Lights, Underground Utilities
Amenities Available Basketball Court, Clubhouse, Fitness Center, Park, Playground, Pool, Recreation Facilities, Spa/Hot Tub, Tennis Court(s)
Roof Type Shingle
Porch Covered, Deck, Patio, Porch
Attached Garage true
Garage true
Private Pool No
Building
Lot Description Corner Lot, Sidewalk
Story 2
Entry Level Two
Foundation Slab
Lot Size Range Up to 10,889 Sq. Ft.
Sewer Public Sewer
Water Public
Structure Type Block,Stucco
New Construction false
Construction Status Inspections
Schools
Elementary Schools Celebration (K12)
Middle Schools Celebration (K12)
High Schools Celebration High
Others
Pets Allowed Yes
HOA Fee Include Maintenance Structure,Trash
Senior Community No
Ownership Fee Simple
Monthly Total Fees $537
Acceptable Financing Cash, Conventional, VA Loan
Membership Fee Required Required
Listing Terms Cash, Conventional, VA Loan
Special Listing Condition None
Read Less Info
Want to know what your home might be worth? Contact us for a FREE valuation!

Our team is ready to help you sell your home for the highest possible price ASAP

© 2024 My Florida Regional MLS DBA Stellar MLS. All Rights Reserved.
Bought with FLORIDA RESORT REALTY LLC






