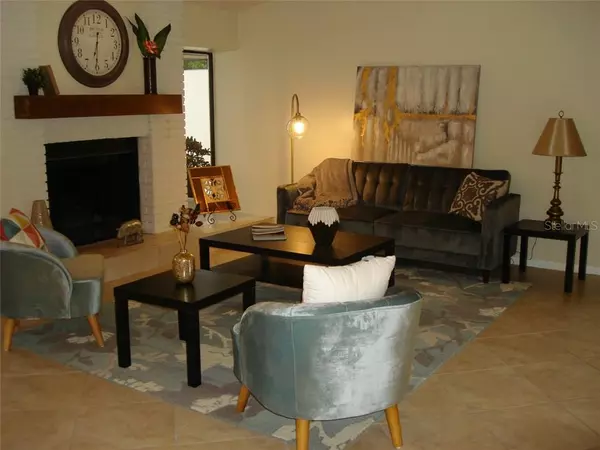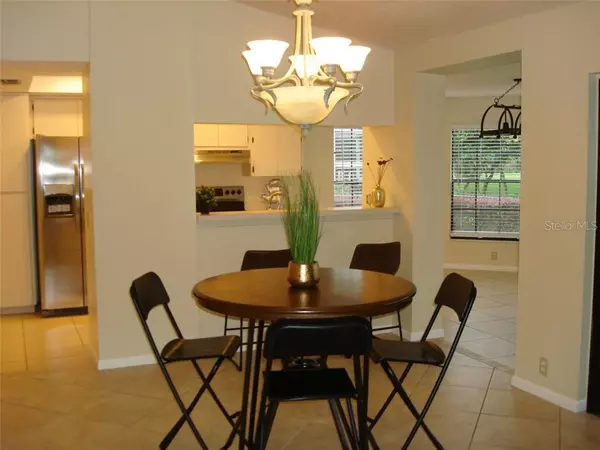$224,900
$219,900
2.3%For more information regarding the value of a property, please contact us for a free consultation.
3 Beds
2 Baths
1,677 SqFt
SOLD DATE : 12/17/2019
Key Details
Sold Price $224,900
Property Type Single Family Home
Sub Type Single Family Residence
Listing Status Sold
Purchase Type For Sale
Square Footage 1,677 sqft
Price per Sqft $134
Subdivision Fairway Springs
MLS Listing ID U8063706
Sold Date 12/17/19
Bedrooms 3
Full Baths 2
Construction Status Appraisal,Financing,Inspections
HOA Fees $23/ann
HOA Y/N Yes
Year Built 1984
Annual Tax Amount $2,784
Lot Size 8,276 Sqft
Acres 0.19
Property Description
REDUCED! Incredible home with 3 bedrooms (3rd bedroom has no closet) and 2 updated baths. Brand new appliances. No carpet in this home! All ceramic tile in the home. Inground spa in screened enclosed lanai. This home backs up to a beautiful pond. Lots of wildlife!
This home is in the desirable Fairway Springs. There is a community pool. This is a 3/2/2, the 3rd bedroom does not have a closet. All tile floors, no carpet. Relax in the great room in front of the wood burning fireplace. Very large screened lanai with Jenn Aire grill. Sit in the lanai and watch the wildlife and have a beautiful view of the water in the pond. WATCH THE SUNRISE FROM YOUR SCREENED ENCLOSED LARGE LANAI WHILE RELAXING IN YOUR HOT TUB. NEW INTERIOR PAINT & NEWER EXTERIOR PAINT. FOR THE CHEFS IN THE FAMILY THERE IS A NEWER JENNAIRE GRILL ON THE LANAI. A TRANQUIL POND IS BEHIND THE HOME. INSIDE UTILITY ROOM. HAVE YOUR MORNING COFFEE IN THE DINETTE WHICH HAS BAY WINDOWS.
Location
State FL
County Pasco
Community Fairway Springs
Zoning R4
Interior
Interior Features Cathedral Ceiling(s), Ceiling Fans(s), Eat-in Kitchen, Living Room/Dining Room Combo, Walk-In Closet(s)
Heating Central, Electric
Cooling Central Air
Flooring Ceramic Tile
Fireplaces Type Wood Burning
Fireplace true
Appliance Dishwasher, Disposal, Range, Range Hood, Refrigerator
Exterior
Exterior Feature Sidewalk
Garage Spaces 2.0
Community Features Pool
Utilities Available Electricity Connected
Waterfront Description Pond
View Y/N 1
Water Access 1
Water Access Desc Pond
View Water
Roof Type Shingle
Porch Enclosed, Screened
Attached Garage true
Garage true
Private Pool No
Building
Story 1
Entry Level One
Foundation Slab
Lot Size Range Up to 10,889 Sq. Ft.
Sewer Public Sewer
Water Public
Structure Type Block,Stucco
New Construction false
Construction Status Appraisal,Financing,Inspections
Others
Pets Allowed Yes
Senior Community No
Ownership Fee Simple
Monthly Total Fees $23
Acceptable Financing Cash, Conventional, FHA, VA Loan
Membership Fee Required Required
Listing Terms Cash, Conventional, FHA, VA Loan
Special Listing Condition None
Read Less Info
Want to know what your home might be worth? Contact us for a FREE valuation!

Our team is ready to help you sell your home for the highest possible price ASAP

© 2024 My Florida Regional MLS DBA Stellar MLS. All Rights Reserved.
Bought with KELLER WILLIAMS REALTY SOUTH TAMPA






