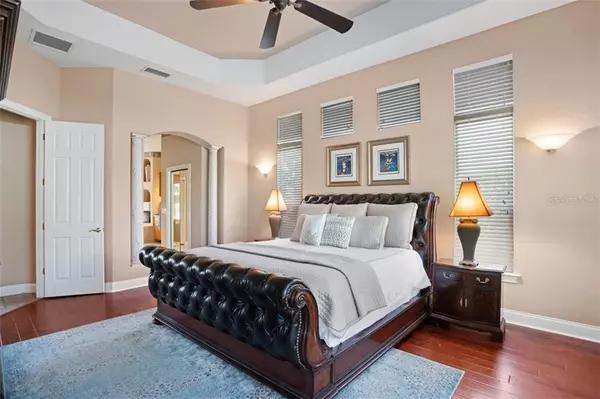$765,000
$785,000
2.5%For more information regarding the value of a property, please contact us for a free consultation.
5 Beds
4 Baths
3,293 SqFt
SOLD DATE : 08/31/2020
Key Details
Sold Price $765,000
Property Type Single Family Home
Sub Type Single Family Residence
Listing Status Sold
Purchase Type For Sale
Square Footage 3,293 sqft
Price per Sqft $232
Subdivision Waterford Pointe
MLS Listing ID O5821648
Sold Date 08/31/20
Bedrooms 5
Full Baths 4
Construction Status Appraisal,Inspections
HOA Fees $245/mo
HOA Y/N Yes
Year Built 1996
Annual Tax Amount $7,521
Lot Size 1.020 Acres
Acres 1.02
Property Description
Situated on an ultra-private 1.02-acre lot within the guard-gated community of Waterford Pointe, this spacious 4 bedroom, 4 bathrooms, 3 car garage single-story pool home features a true split floor plan providing privacy to everyone. The pristinely manicured lawn, stone paver driveway, and a hint of European architecture create an inviting entrance as you make your way up to the solid mahogany and beveled glass doors. Upon entering the home, you are instantly greeted by the elegant formal living room with crown molding, tray ceilings, and views of the resort-style swimming pool. The master suite and home office are in the west wing of the home and the remaining 3 bedrooms and casual living space to the east. The gourmet kitchen has everything a home chef needs, an abundance of cabinets and counter space, a prep island, stainless steel appliances, and a closet pantry. Being the center of interaction, the kitchen overlooks the family room that features large picture windows and stacking glass doors that open to the large covered lanai and screened-in pool. Great for entertaining and complete with a summer kitchen, the stone paver patio features plenty of room for outdoor living and dining. Waterford Pointe’s tree-lined streets, recently updated clubhouse, community tennis court, and a boat ramp provides the perfect setting for a peaceful living just minutes away from shopping, dining, and top area attractions. Recent updates include New AC, New Pool Equipment, Irrigation Upgrade, and Exterior Paint.
Location
State FL
County Orange
Community Waterford Pointe
Zoning R-CE/RURAL COUNTRY ESTATE
Rooms
Other Rooms Den/Library/Office, Family Room, Formal Dining Room Separate, Formal Living Room Separate, Inside Utility
Interior
Interior Features Built-in Features, Ceiling Fans(s), Coffered Ceiling(s), Crown Molding, Eat-in Kitchen, High Ceilings, Open Floorplan, Solid Surface Counters, Solid Wood Cabinets, Split Bedroom, Stone Counters, Thermostat, Tray Ceiling(s), Walk-In Closet(s), Window Treatments
Heating Central, Electric
Cooling Central Air
Flooring Carpet, Ceramic Tile, Wood
Fireplaces Type Gas, Family Room
Furnishings Unfurnished
Fireplace true
Appliance Bar Fridge, Built-In Oven, Convection Oven, Cooktop, Dishwasher, Disposal, Dryer, Electric Water Heater, Exhaust Fan, Microwave, Range Hood, Refrigerator, Washer, Wine Refrigerator
Laundry Inside, Laundry Room
Exterior
Exterior Feature Fence, French Doors, Irrigation System, Lighting, Outdoor Kitchen, Rain Gutters, Sliding Doors
Parking Features Driveway, Garage Door Opener, Garage Faces Side, Guest, Oversized, Parking Pad
Garage Spaces 3.0
Pool Auto Cleaner, Gunite, Heated, In Ground, Lighting, Outside Bath Access, Screen Enclosure
Community Features Association Recreation - Owned, Boat Ramp, Deed Restrictions, Fishing, Gated, Golf Carts OK, Handicap Modified, Irrigation-Reclaimed Water, No Truck/RV/Motorcycle Parking, Playground, Sidewalks, Tennis Courts, Water Access, Waterfront, Wheelchair Access
Utilities Available BB/HS Internet Available, Cable Connected, Electricity Connected, Propane, Public, Sprinkler Well, Street Lights, Underground Utilities
Amenities Available Clubhouse, Dock, Gated, Handicap Modified, Playground, Private Boat Ramp, Recreation Facilities, Security, Tennis Court(s), Wheelchair Access
Water Access 1
Water Access Desc Lake
View Garden
Roof Type Tile
Porch Covered, Deck, Enclosed, Patio, Porch, Screened
Attached Garage true
Garage true
Private Pool Yes
Building
Lot Description Corner Lot, In County, Level, Oversized Lot, Sidewalk, Paved, Private
Story 1
Entry Level One
Foundation Slab
Lot Size Range 1 to less than 2
Sewer Septic Tank
Water Public
Architectural Style Custom
Structure Type Stucco,Wood Frame
New Construction false
Construction Status Appraisal,Inspections
Schools
Elementary Schools Lake Whitney Elem
Middle Schools Sunridge Middle
High Schools West Orange High
Others
Pets Allowed Number Limit, Yes
HOA Fee Include 24-Hour Guard,Escrow Reserves Fund,Maintenance Grounds,Private Road,Recreational Facilities,Security
Senior Community No
Ownership Fee Simple
Monthly Total Fees $278
Acceptable Financing Cash, Conventional
Membership Fee Required Required
Listing Terms Cash, Conventional
Num of Pet 3
Special Listing Condition None
Read Less Info
Want to know what your home might be worth? Contact us for a FREE valuation!

Our team is ready to help you sell your home for the highest possible price ASAP

© 2024 My Florida Regional MLS DBA Stellar MLS. All Rights Reserved.
Bought with KELLER WILLIAMS AT THE PARKS






