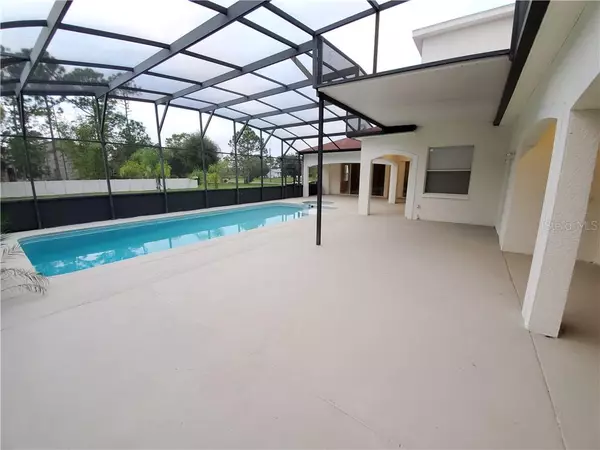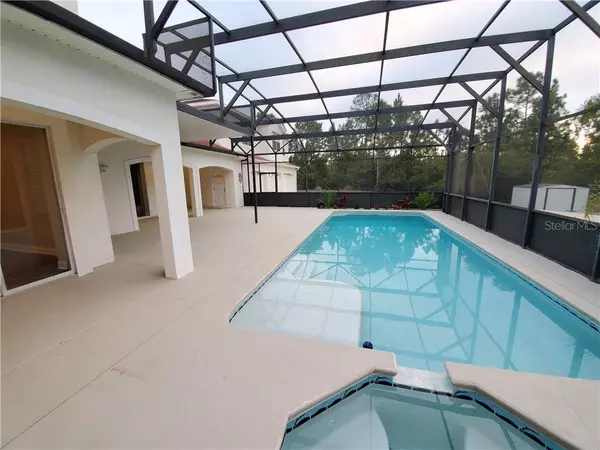$550,000
$560,000
1.8%For more information regarding the value of a property, please contact us for a free consultation.
8 Beds
4 Baths
4,488 SqFt
SOLD DATE : 06/12/2020
Key Details
Sold Price $550,000
Property Type Single Family Home
Sub Type Single Family Residence
Listing Status Sold
Purchase Type For Sale
Square Footage 4,488 sqft
Price per Sqft $122
Subdivision Bay Lake Ranch Unit 03
MLS Listing ID T3208150
Sold Date 06/12/20
Bedrooms 8
Full Baths 4
Construction Status Inspections
HOA Y/N No
Year Built 2003
Annual Tax Amount $5,665
Lot Size 3.000 Acres
Acres 3.0
Lot Dimensions 227x225
Property Description
This gorgeous 5 bedroom, 3 bath home with a separate in-law suite 3 bedroom 1 bathroom, sits on 3 acres of land and is a great place to call home. This home features a total of over 4400 sqft of living space along with a spacious layout and many amazing upgrades. The kitchen has beautiful cabinets, brand-new stainless-steel appliances and plenty of room to cook a simple family dinner or entertain friends and family. Living room features new laminate flooring and brand new carpet in bedrooms. Enjoy a spacious master bedroom along with a master bathroom that has his and her sinks, a tub and a separate stand up shower. Other bedrooms can host friends and family in style! Enjoy fresh interior paint throughout, new water heater, new well tank and even a brand new HVAC system. Enjoy your private amenities… screened in swimming pool, a basketball court and much more!! Centrally located in Saint Cloud, off of Old Melbourne Hwy and US-441, easy access to schools, shopping, dining, entertainment and more!!
Location
State FL
County Osceola
Community Bay Lake Ranch Unit 03
Zoning OA1A
Interior
Interior Features Ceiling Fans(s)
Heating Central
Cooling Central Air
Flooring Carpet, Laminate, Tile
Fireplace false
Appliance Built-In Oven, Cooktop, Microwave, Refrigerator
Exterior
Exterior Feature Lighting
Garage Spaces 3.0
Pool In Ground
Utilities Available Electricity Available
Waterfront Description Lake
Roof Type Shingle
Porch Screened
Attached Garage true
Garage true
Private Pool Yes
Building
Story 2
Entry Level Two
Foundation Slab
Lot Size Range Two + to Five Acres
Sewer Septic Tank
Water Well
Structure Type Block
New Construction false
Construction Status Inspections
Others
Senior Community No
Ownership Fee Simple
Acceptable Financing Cash, Conventional, FHA, VA Loan
Listing Terms Cash, Conventional, FHA, VA Loan
Special Listing Condition None
Read Less Info
Want to know what your home might be worth? Contact us for a FREE valuation!

Our team is ready to help you sell your home for the highest possible price ASAP

© 2024 My Florida Regional MLS DBA Stellar MLS. All Rights Reserved.
Bought with XOUSE REALTY CORP






