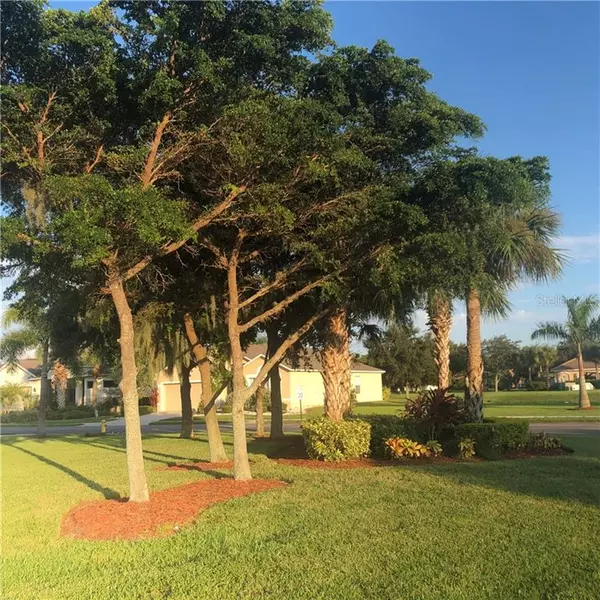$210,000
$223,000
5.8%For more information regarding the value of a property, please contact us for a free consultation.
3 Beds
2 Baths
1,705 SqFt
SOLD DATE : 04/20/2020
Key Details
Sold Price $210,000
Property Type Single Family Home
Sub Type Single Family Residence
Listing Status Sold
Purchase Type For Sale
Square Footage 1,705 sqft
Price per Sqft $123
Subdivision Suncoast Lakes
MLS Listing ID C7421742
Sold Date 04/20/20
Bedrooms 3
Full Baths 2
Construction Status Inspections
HOA Fees $133/qua
HOA Y/N Yes
Year Built 2006
Annual Tax Amount $1,533
Lot Size 6,534 Sqft
Acres 0.15
Property Description
This Ryland home is located in beautiful Suncoast Lakes surrounded by abundant wildlife and lakes. The subdivision has 205 homes in a gated community, sidewalks, street lights, irrigation system and a community pool. This home is tastefully decorated with neutral paint, family room and dining room accent walls with crown molding, 9'4" ceilings, recessed lighting, marble window sills, and ceiling fans. The master bathroom features a large, tiled walk-in shower. The kitchen has beautiful Corian countertops with a convenient island including storage. Two large pantries complete the open kitchen and nook area which leads to both the family room and dining room. This area has brand new tile! The large laundry room includes a washer and dryer set that is one year old. Three gorgeous bar stools are included with home. An immense greenbelt is located behind the 7.5 x 16 screened lanai. Close to I-75, restaurants, and shopping...this house is a MUST SEE!
Location
State FL
County Charlotte
Community Suncoast Lakes
Zoning PD
Interior
Interior Features Ceiling Fans(s), Eat-in Kitchen, High Ceilings, Kitchen/Family Room Combo, Open Floorplan, Split Bedroom, Walk-In Closet(s)
Heating Central
Cooling Central Air
Flooring Carpet, Ceramic Tile
Furnishings Unfurnished
Fireplace false
Appliance Built-In Oven, Dishwasher, Dryer, Exhaust Fan, Ice Maker, Microwave, Range, Range Hood, Refrigerator, Washer
Laundry Inside, Laundry Room
Exterior
Exterior Feature Hurricane Shutters
Parking Features Driveway
Garage Spaces 2.0
Community Features Gated, Park, Pool, Sidewalks
Utilities Available Cable Available, Phone Available, Public, Street Lights
Amenities Available Cable TV, Gated, Playground, Pool
View Park/Greenbelt
Roof Type Shingle
Porch Rear Porch, Screened
Attached Garage true
Garage true
Private Pool No
Building
Lot Description Greenbelt, Level, Private
Story 1
Entry Level One
Foundation Slab
Lot Size Range Up to 10,889 Sq. Ft.
Sewer Public Sewer
Water Public
Architectural Style Traditional
Structure Type Stucco
New Construction false
Construction Status Inspections
Schools
Elementary Schools Kingsway
Middle Schools Punta Gorda Middle
High Schools Charlotte High
Others
Pets Allowed Yes
HOA Fee Include Cable TV,Pool,Pool
Senior Community No
Pet Size Large (61-100 Lbs.)
Ownership Fee Simple
Monthly Total Fees $133
Acceptable Financing Cash, Conventional, FHA, VA Loan
Membership Fee Required Required
Listing Terms Cash, Conventional, FHA, VA Loan
Num of Pet 2
Special Listing Condition None
Read Less Info
Want to know what your home might be worth? Contact us for a FREE valuation!

Our team is ready to help you sell your home for the highest possible price ASAP

© 2024 My Florida Regional MLS DBA Stellar MLS. All Rights Reserved.
Bought with COLDWELL BANKER RESIDENTIAL RE






