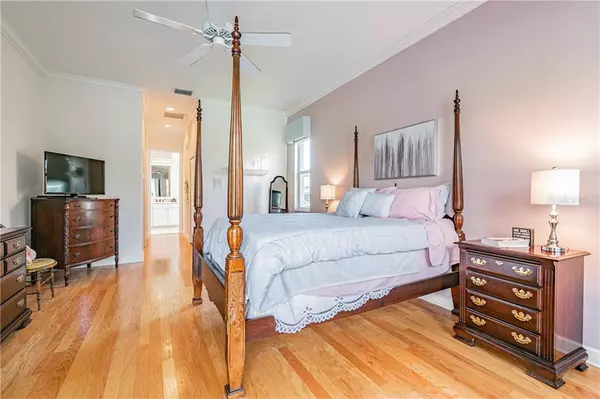$555,000
$579,000
4.1%For more information regarding the value of a property, please contact us for a free consultation.
5 Beds
3 Baths
3,144 SqFt
SOLD DATE : 02/20/2020
Key Details
Sold Price $555,000
Property Type Single Family Home
Sub Type Single Family Residence
Listing Status Sold
Purchase Type For Sale
Square Footage 3,144 sqft
Price per Sqft $176
Subdivision The Hamptons
MLS Listing ID T3207570
Sold Date 02/20/20
Bedrooms 5
Full Baths 3
Construction Status No Contingency
HOA Fees $123/qua
HOA Y/N Yes
Year Built 1999
Annual Tax Amount $4,627
Lot Size 0.410 Acres
Acres 0.41
Property Description
Welcome Home to The Hamptons on Palmer Ranch! This split plan beauty will provide everything that you're seeking in your next forever home! Upon entering the foyer, you will observe how this home is filled with an abundance of natural lighting and amazing views of the pool, lush landscaping, lake and natural preserve. The 5 Bed, 3 Full Bath, plus Den located off of the pool will accommodate all of your needs. Kitchen is equipped with granite countertops, stainless steel appliances, gas range, and large kitchen nook ideal for your morning coffee with a view. Formal dining and living room area is perfect for entertaining or just a quiet evening at home with the family. Retire in your spacious master suite that has 2 walk in closets, dual vanaties, separate garden tub and shower. Floors have tile and engineered hardwood throughout with no carpet here. 3 car garage with brick pavers on driveway with double entry front doors! This property is located at the end of a cul-de-sac with no backyard neighbors which are both optimal for privacy purposes! New A/C, New Pool Pump and new water heater in 2017. A-Rated school district for Elementary, Middle and High School and so close to #1 voted Siesta Key Beach! Get your cardio on with nearby access to Legacy Trail for running, biking and walking. Close to I-75, various restaurants, shopping malls, medical facilities and more beaches! So stop reading and come see this Gem for yourself! Schedule your tour today and call this one your Own!
Location
State FL
County Sarasota
Community The Hamptons
Zoning RSF1
Rooms
Other Rooms Den/Library/Office, Formal Dining Room Separate
Interior
Interior Features Ceiling Fans(s), Crown Molding, Eat-in Kitchen, Solid Surface Counters
Heating Central
Cooling Central Air
Flooring Ceramic Tile, Hardwood
Fireplace false
Appliance Dishwasher, Microwave, Range, Refrigerator
Laundry Inside, Laundry Room
Exterior
Exterior Feature Sidewalk, Sliding Doors
Parking Features Driveway, Garage Door Opener
Garage Spaces 3.0
Pool In Ground, Screen Enclosure
Community Features Gated, Pool
Utilities Available Cable Connected, Electricity Connected, Natural Gas Connected
Amenities Available Gated, Pool
View Y/N 1
Roof Type Tile
Porch Covered, Enclosed, Screened
Attached Garage true
Garage true
Private Pool Yes
Building
Lot Description In County, Oversized Lot, Sidewalk
Story 1
Entry Level One
Foundation Slab
Lot Size Range 1/4 Acre to 21779 Sq. Ft.
Sewer Public Sewer
Water Public
Architectural Style Ranch
Structure Type Block
New Construction false
Construction Status No Contingency
Schools
Elementary Schools Ashton Elementary
Middle Schools Sarasota Middle
High Schools Riverview High
Others
Pets Allowed Yes
HOA Fee Include Pool,Maintenance Structure,Maintenance Grounds,Pool
Senior Community No
Ownership Fee Simple
Monthly Total Fees $123
Acceptable Financing Cash, Conventional, FHA, VA Loan
Membership Fee Required Required
Listing Terms Cash, Conventional, FHA, VA Loan
Special Listing Condition None
Read Less Info
Want to know what your home might be worth? Contact us for a FREE valuation!

Our team is ready to help you sell your home for the highest possible price ASAP

© 2025 My Florida Regional MLS DBA Stellar MLS. All Rights Reserved.
Bought with MEDWAY REALTY






