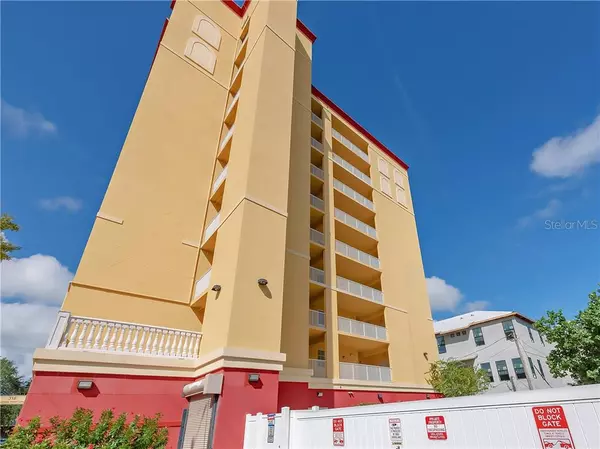$282,000
$290,000
2.8%For more information regarding the value of a property, please contact us for a free consultation.
2 Beds
2 Baths
1,141 SqFt
SOLD DATE : 12/17/2019
Key Details
Sold Price $282,000
Property Type Condo
Sub Type Condominium
Listing Status Sold
Purchase Type For Sale
Square Footage 1,141 sqft
Price per Sqft $247
Subdivision Casablanca Towers Condo
MLS Listing ID U8064794
Sold Date 12/17/19
Bedrooms 2
Full Baths 2
Construction Status Appraisal,Financing,Inspections
HOA Fees $407/mo
HOA Y/N Yes
Year Built 2007
Annual Tax Amount $3,168
Property Description
Two bedrooms, two bath spacious condo with hardwood floors throughout near the "heart" of downtown in Casablanca Towers! This wonderful home has been fully upgraded with a new kitchen, upgraded New windows and doors, a Halo Water Conditioner/Softener and Reverse Osmosis as well as a new Water Heater. The balcony from the front of the condo, which is the main living area, faces West looking toward Tropicana Field and great city views. The rear of the building offers an amazing 7th-floor view of the city, looking East towards Tampa Bay, and provides the main entrance to the unit. This is an end unit and the interior living area has lots of bright light with all the extra windows. It comes with assigned parking in the garage. The property is located just two walking blocks to Central Avenue and all its shops and dining! Easy convenient shopping at the city's newest Publix and lots of things to do in downtown St.Pete. Come live the Florida Lifestyle and enjoy our wonderful city and all that our amazing downtown offers!
Location
State FL
County Pinellas
Community Casablanca Towers Condo
Direction S
Interior
Interior Features Ceiling Fans(s), High Ceilings, Open Floorplan
Heating Electric
Cooling Central Air
Flooring Ceramic Tile, Wood
Furnishings Unfurnished
Fireplace false
Appliance Dishwasher, Disposal, Dryer, Electric Water Heater, Microwave, Range, Refrigerator, Washer, Water Filtration System, Water Softener
Exterior
Exterior Feature Balcony, Sliding Doors
Parking Features Assigned, Common, Underground
Garage Spaces 1.0
Community Features Buyer Approval Required
Utilities Available Cable Connected, Public
Amenities Available Cable TV, Elevator(s), Lobby Key Required, Maintenance
View City
Roof Type Membrane
Porch Covered, Front Porch
Attached Garage true
Garage true
Private Pool No
Building
Lot Description City Limits
Story 8
Entry Level One
Foundation Slab
Lot Size Range Up to 10,889 Sq. Ft.
Sewer Public Sewer
Water Public
Structure Type Block,Stucco
New Construction false
Construction Status Appraisal,Financing,Inspections
Others
Pets Allowed Yes
HOA Fee Include Cable TV,Escrow Reserves Fund,Insurance,Maintenance Structure,Maintenance Grounds,Sewer,Trash,Water
Senior Community No
Pet Size Medium (36-60 Lbs.)
Ownership Condominium
Monthly Total Fees $407
Acceptable Financing Cash, Conventional
Membership Fee Required Required
Listing Terms Cash, Conventional
Num of Pet 2
Special Listing Condition None
Read Less Info
Want to know what your home might be worth? Contact us for a FREE valuation!

Our team is ready to help you sell your home for the highest possible price ASAP

© 2025 My Florida Regional MLS DBA Stellar MLS. All Rights Reserved.
Bought with SAIL TO SOLD REALTY






