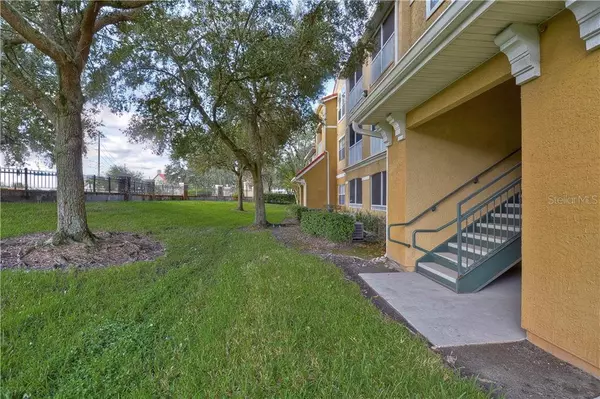$95,000
$99,500
4.5%For more information regarding the value of a property, please contact us for a free consultation.
1 Bed
1 Bath
732 SqFt
SOLD DATE : 01/03/2020
Key Details
Sold Price $95,000
Property Type Condo
Sub Type Condominium
Listing Status Sold
Purchase Type For Sale
Square Footage 732 sqft
Price per Sqft $129
Subdivision The Enclave At Richmond Place
MLS Listing ID T3209809
Sold Date 01/03/20
Bedrooms 1
Full Baths 1
Construction Status No Contingency
HOA Fees $230/mo
HOA Y/N Yes
Year Built 2000
Annual Tax Amount $801
Property Description
UPGRADES, UPGRADES and more UPGRADES! This top-notch 1-bedroom condominium in The Enclave at Richmond Place is 'dressed to impress' with granite counters in kitchen and bath, newer appliances, HVAC (2 yrs), water heater (1 year), laminate and tile throughout. You are sure to enjoy the crown molding and elegant lighting fixtures, larger closets, luxurious tiled shower, and a sunny lanai that is screened to let fresh air in and keep insects out. This unit offers many upscale touches you won't find anywhere else at under $100,000! The unit's top-floor location affords the extra privacy and comfort you deserve. Your new home at The Enclave at Richmond Place is in a well-managed, secure, serene and beautifully maintained gated community that boasts a large pool, playground, tennis court, picnic area with grills, beach volleyball court, car wash station, and clubhouse with fitness center. There's plenty of parking for residents and guests, and the complex is on the HART 275LX public bus route connecting the Wiregrass mall with downtown Tampa and the airport. Easy access to I-75, USAA, USF, Advent Health, Moffitt Cancer Center, Shriner's Hospital, Hunter's Green Country Club, and more recreational, dining and shopping venues than you can count. You'll want to see this incredible home today - before it's gone!
Location
State FL
County Hillsborough
Community The Enclave At Richmond Place
Zoning PD-A
Rooms
Other Rooms Inside Utility
Interior
Interior Features Ceiling Fans(s), Living Room/Dining Room Combo, Stone Counters, Vaulted Ceiling(s), Window Treatments
Heating Central, Electric
Cooling Central Air
Flooring Laminate, Tile
Furnishings Unfurnished
Fireplace false
Appliance Dishwasher, Disposal, Dryer, Electric Water Heater, Exhaust Fan, Microwave, Range, Refrigerator, Washer
Laundry Laundry Closet
Exterior
Exterior Feature Lighting, Sidewalk
Parking Features Guest, Open
Pool Child Safety Fence, Gunite, In Ground, Lighting, Tile
Community Features Buyer Approval Required, Deed Restrictions, Playground, Pool
Utilities Available BB/HS Internet Available, Cable Connected, Electricity Connected, Fire Hydrant, Public, Sewer Connected, Street Lights, Underground Utilities
Amenities Available Cable TV, Clubhouse, Fitness Center, Gated, Pool
Roof Type Shingle
Porch Covered, Screened
Attached Garage false
Garage false
Private Pool No
Building
Lot Description City Limits, Level, Near Public Transit, Sidewalk, Paved, Private
Story 3
Entry Level One
Foundation Slab
Lot Size Range Non-Applicable
Sewer Public Sewer
Water Public
Architectural Style Contemporary
Structure Type Stucco,Wood Frame
New Construction false
Construction Status No Contingency
Schools
Elementary Schools Clark-Hb
Middle Schools Liberty-Hb
High Schools Freedom-Hb
Others
Pets Allowed Breed Restrictions, Number Limit, Size Limit, Yes
HOA Fee Include Cable TV,Common Area Taxes,Pool,Insurance,Internet,Maintenance Structure,Maintenance Grounds,Management,Pest Control,Pool,Private Road,Security,Sewer,Trash
Senior Community No
Pet Size Small (16-35 Lbs.)
Ownership Condominium
Monthly Total Fees $230
Acceptable Financing Cash
Membership Fee Required Required
Listing Terms Cash
Num of Pet 2
Special Listing Condition None
Read Less Info
Want to know what your home might be worth? Contact us for a FREE valuation!

Our team is ready to help you sell your home for the highest possible price ASAP

© 2025 My Florida Regional MLS DBA Stellar MLS. All Rights Reserved.
Bought with STELLAR NON-MEMBER OFFICE






