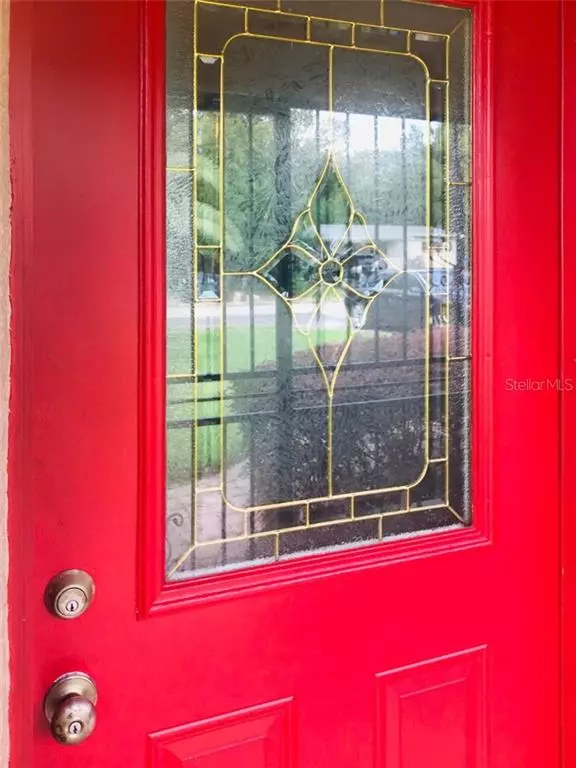$182,000
$182,500
0.3%For more information regarding the value of a property, please contact us for a free consultation.
3 Beds
2 Baths
1,275 SqFt
SOLD DATE : 12/30/2019
Key Details
Sold Price $182,000
Property Type Single Family Home
Sub Type Single Family Residence
Listing Status Sold
Purchase Type For Sale
Square Footage 1,275 sqft
Price per Sqft $142
Subdivision Parkway Estates
MLS Listing ID O5825327
Sold Date 12/30/19
Bedrooms 3
Full Baths 2
Construction Status Appraisal,Financing,Inspections
HOA Y/N No
Year Built 1956
Annual Tax Amount $967
Lot Size 8,712 Sqft
Acres 0.2
Property Description
This house is just absolutely gorgeous and the prettiest house in the neighborhood! Lovely 3/2 with new exterior and interior paint, faux wood blinds, crown molding and 5 inch base boards throughout the home. Split bedroom plan which is rare in a home built during this time frame. Master bedroom is large and has a sitting room area as well with an ensuite bath. Brand new kitchen with granite countertops and cabinets plus stainless steel appliances. Interior laundry with built in cherry wood cabinets and a cute matching iron board cabinet too! Fully fenced super large yard with poly fence on both sides plus gate for easy rear entrance and a new fiberglass deck so you never have to stain wood again! Yard has a detached 1 car garage, perfect for your car or for storage. Roof and AC done in 2011 so no issues with FHA/VA. Separate interior space just off the kitchen and laundry could be an office or small TV room. Home is as lovely on the outside as it is on the inside and yard is very well kept. Mature landscaping and brick pavers in the driveway. What are you waiting for! Come and get it!!
Location
State FL
County Orange
Community Parkway Estates
Zoning R-1A
Interior
Interior Features Ceiling Fans(s), Crown Molding, Split Bedroom, Window Treatments
Heating Central
Cooling Central Air
Flooring Ceramic Tile, Laminate
Fireplace false
Appliance Dishwasher, Electric Water Heater, Microwave
Laundry Inside, Laundry Room
Exterior
Exterior Feature Fence, Irrigation System
Garage Spaces 1.0
Utilities Available Cable Available, Public
Roof Type Shingle
Attached Garage false
Garage true
Private Pool No
Building
Entry Level One
Foundation Slab
Lot Size Range Up to 10,889 Sq. Ft.
Sewer Public Sewer
Water Public
Structure Type Block
New Construction false
Construction Status Appraisal,Financing,Inspections
Others
Senior Community No
Ownership Fee Simple
Acceptable Financing Cash, Conventional, FHA, VA Loan
Listing Terms Cash, Conventional, FHA, VA Loan
Special Listing Condition None
Read Less Info
Want to know what your home might be worth? Contact us for a FREE valuation!

Our team is ready to help you sell your home for the highest possible price ASAP

© 2025 My Florida Regional MLS DBA Stellar MLS. All Rights Reserved.
Bought with REAL ESTATE PROFESSIONALS SE






