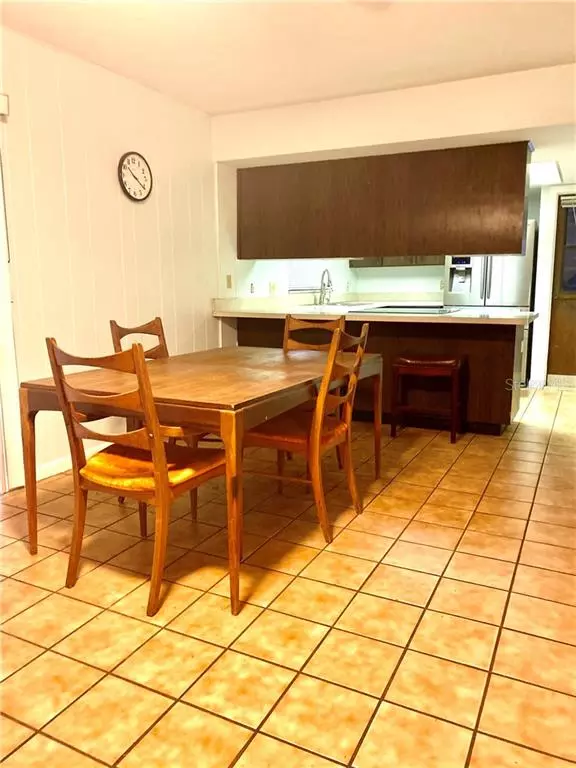$195,000
$199,900
2.5%For more information regarding the value of a property, please contact us for a free consultation.
3 Beds
2 Baths
1,546 SqFt
SOLD DATE : 12/31/2019
Key Details
Sold Price $195,000
Property Type Single Family Home
Sub Type Single Family Residence
Listing Status Sold
Purchase Type For Sale
Square Footage 1,546 sqft
Price per Sqft $126
Subdivision Branda Vista Sub Unit
MLS Listing ID T3209903
Sold Date 12/31/19
Bedrooms 3
Full Baths 2
Construction Status Appraisal,Inspections
HOA Y/N No
Year Built 1971
Annual Tax Amount $2,011
Lot Size 9,583 Sqft
Acres 0.22
Lot Dimensions 93x107
Property Description
This Charming 4 bedroom, 2 bath home is looking for a little TLC! Located in the heart of Brandon in a highly desirable area with NO HOA and NO CDD, this home has so much potential! With a nice metal roof, this home sits on almost ¼ of an acre lot, you can spread out for family time on the oversized screened lanai with an extra workshop/storage shed in the back yard. The spacious family room has laminate flooring and separate from the dining room and kitchen. The kitchen is a blank canvas and ready for your updates. It's hard to find a 4 bedroom home at this amazing price! The large master bedroom has it's own set of sliding glass doors to the lanai with a master bathroom that has a stand-up shower. There are 3 more very spacious bedrooms at the end of the hallway with one bathroom to share. The home sits on a hard to find oversized, fenced corner lot and close to shopping, restaurants and just minutes to I-75 and I-4. Hurry and schedule your showing today; this one won't last long!
Location
State FL
County Hillsborough
Community Branda Vista Sub Unit
Zoning RSC-6
Interior
Interior Features Eat-in Kitchen, Walk-In Closet(s)
Heating Central
Cooling Central Air
Flooring Carpet, Laminate, Tile
Fireplace false
Appliance Built-In Oven, Dishwasher, Refrigerator
Exterior
Exterior Feature Fence, Sidewalk, Sliding Doors
Parking Features Covered
Garage Spaces 2.0
Utilities Available Cable Available
Roof Type Metal
Porch Patio, Screened
Attached Garage true
Garage true
Private Pool No
Building
Lot Description Corner Lot, Paved
Story 1
Entry Level One
Foundation Slab
Lot Size Range Up to 10,889 Sq. Ft.
Sewer Public Sewer
Water Public
Structure Type Block,Stucco
New Construction false
Construction Status Appraisal,Inspections
Others
Senior Community No
Ownership Fee Simple
Acceptable Financing Cash, Conventional
Listing Terms Cash, Conventional
Special Listing Condition None
Read Less Info
Want to know what your home might be worth? Contact us for a FREE valuation!

Our team is ready to help you sell your home for the highest possible price ASAP

© 2025 My Florida Regional MLS DBA Stellar MLS. All Rights Reserved.
Bought with WEICHERT REALTORS-BRANDON REALTY






