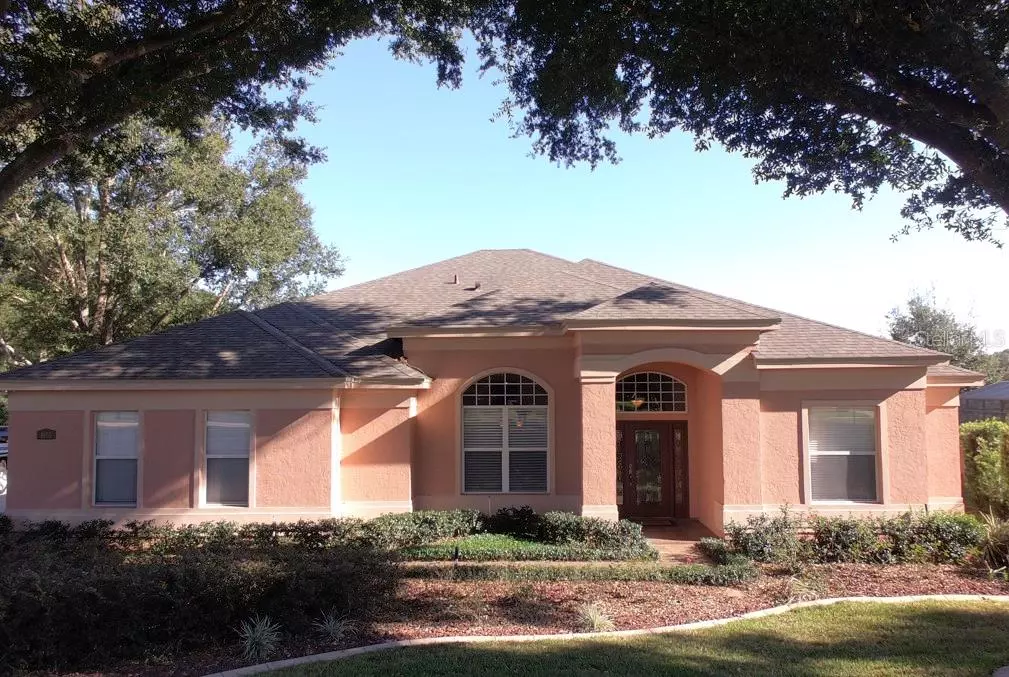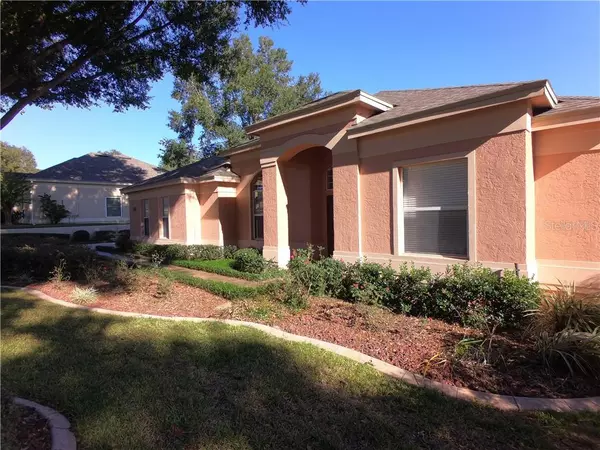$370,000
$384,000
3.6%For more information regarding the value of a property, please contact us for a free consultation.
5 Beds
3 Baths
2,680 SqFt
SOLD DATE : 03/02/2020
Key Details
Sold Price $370,000
Property Type Single Family Home
Sub Type Single Family Residence
Listing Status Sold
Purchase Type For Sale
Square Footage 2,680 sqft
Price per Sqft $138
Subdivision Sweetwater West
MLS Listing ID O5829515
Sold Date 03/02/20
Bedrooms 5
Full Baths 3
Construction Status Inspections
HOA Fees $83/qua
HOA Y/N Yes
Year Built 1995
Annual Tax Amount $2,926
Lot Size 0.390 Acres
Acres 0.39
Property Description
LOADED WITH EXTRAS * GATED COMMUNITY * THIS IS AN IMMACULATE LIKE NEW HOME WITH MANY UPGRADES! * ENCLOSED POOL & LANAI OVERLOOKING PRIVATE PANORAMIC ROLLING LANDSCAPE WITH POND.
* Gourmet Island kitchen with Butler Pantry and Wine Closet * 10' to 13' ceilings * Deluxe Granite counter tops with upgraded wood cabinets * 13 X 11 Breakfast room * Family room with Marble faced fireplace * 5th bedroom with double doors great for office/study * Luxury master suite includes 9' x 9' siting room * His and hers professional designers custom walk-in closets * Whirlpool tub with separate dual head shower * Double Cultured marble sinks * Professional Travertine Walls and bathroom floors * Central Vacuum * 7 paddle fans *
car side entry garage * Sprinkler system * Alarm system * Lush landscape with lights * * R-30 insulation * Flooring in Attic for storage * * Brazilian Walnut flooring...
(1) NEW WOODFLOORS (2) New upgraded wood kitchen cabinets (3) NEW KITCHEN COUNTER TOPS (4) NEW ROOF 2015 (5) NEW EXTERIOR PAINT 2015 (6) NEW UPGRADED CEDAR FENCE 2018.
Location
State FL
County Orange
Community Sweetwater West
Zoning R-1AA
Rooms
Other Rooms Attic, Breakfast Room Separate, Family Room, Formal Dining Room Separate, Formal Living Room Separate, Inside Utility, Storage Rooms
Interior
Interior Features Ceiling Fans(s), Central Vaccum, Crown Molding, High Ceilings, Solid Wood Cabinets, Split Bedroom, Stone Counters, Thermostat, Tray Ceiling(s), Vaulted Ceiling(s), Walk-In Closet(s)
Heating Central, Heat Pump
Cooling Central Air
Flooring Carpet, Ceramic Tile, Tile, Travertine, Wood
Fireplaces Type Family Room
Fireplace true
Appliance Built-In Oven, Dishwasher, Disposal, Electric Water Heater, Exhaust Fan, Microwave, Range, Range Hood, Refrigerator
Laundry Inside, Laundry Room
Exterior
Exterior Feature Fence, Irrigation System, Sidewalk, Sliding Doors
Parking Features Driveway, Garage Door Opener, Garage Faces Side, Oversized, Workshop in Garage
Garage Spaces 3.0
Pool Gunite, In Ground, Lighting, Screen Enclosure
Community Features Gated
Utilities Available Cable Available, Cable Connected, Electricity Connected, Phone Available
View Trees/Woods
Roof Type Shingle
Porch Enclosed, Screened
Attached Garage true
Garage true
Private Pool Yes
Building
Lot Description Sidewalk, Paved
Story 1
Entry Level One
Foundation Slab
Lot Size Range 1/4 Acre to 21779 Sq. Ft.
Sewer Septic Tank
Water Public
Architectural Style Contemporary, Custom
Structure Type Block,Stucco
New Construction false
Construction Status Inspections
Schools
Elementary Schools Rock Springs Elem
Middle Schools Apopka Middle
High Schools Apopka High
Others
Pets Allowed Yes
Senior Community No
Ownership Fee Simple
Monthly Total Fees $83
Acceptable Financing Cash, Conventional, FHA
Membership Fee Required Required
Listing Terms Cash, Conventional, FHA
Special Listing Condition None
Read Less Info
Want to know what your home might be worth? Contact us for a FREE valuation!

Our team is ready to help you sell your home for the highest possible price ASAP

© 2024 My Florida Regional MLS DBA Stellar MLS. All Rights Reserved.
Bought with LA ROSA REALTY ORLANDO LLC






