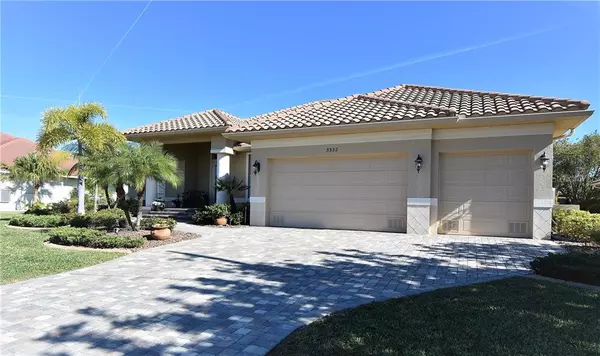$685,000
$725,000
5.5%For more information regarding the value of a property, please contact us for a free consultation.
3 Beds
3 Baths
2,389 SqFt
SOLD DATE : 01/08/2020
Key Details
Sold Price $685,000
Property Type Single Family Home
Sub Type Single Family Residence
Listing Status Sold
Purchase Type For Sale
Square Footage 2,389 sqft
Price per Sqft $286
Subdivision Punta Gorda Isles Sec 15
MLS Listing ID C7423321
Sold Date 01/08/20
Bedrooms 3
Full Baths 3
Construction Status Inspections
HOA Fees $4/ann
HOA Y/N Yes
Year Built 2012
Annual Tax Amount $8,913
Lot Size 10,890 Sqft
Acres 0.25
Lot Dimensions 120x90x120x92
Property Description
PLEASE WATCH THE 3D VIRTUAL TOUR IN ENTIRETY. THEN CLICK ON THE PERSON TAB AT VERY END TO MOVE AROUND INSIDE AT YOUR OWN LEISURE. It is the only way to view a home! Great location as this home is just minutes from Alligator Creek outlet and the path to open water. This Towles Corp. 2012 built home, wasn't occupied until Nov. 2013 and has been a seasonal, 6 month, home ever since. This open floor plan has 3 bedrooms with 3 full baths. His and her walk in closets. All closets throughout home have the upgraded wood shelving. Tray ceiling areas, as well as coffered ceiling areas, all trimmed out with crown molding, set this home apart with upgrades throughout. Stainless steel appliances, large offset format tile, decorative 5 inch baseboard, 3 inch door trim finishing off all 8 ft. interior doors. Living room door wall is an 8 ft. tall 4 pocket slider that disappears making the lanai feel like an extension of the home. A 3 car garage that already has upper built in shelving and complimented by a brick paver driveway. Stained and stamped upgraded concrete curbing compliments the mature landscaping, complete with Firelight stone and Rainbird sprinkler system. Large lanai area to relax around while taking a dip in the pool. PGT impact windows finished off by plantation shutters. Pool security alarm is already installed. Dock is installed with water and electricity. Home is manabloc overhead plumbing. This home shows like new so come see why this home in Burnt Store Isles is a great place to live.
Location
State FL
County Charlotte
Community Punta Gorda Isles Sec 15
Zoning GS-3.5
Interior
Interior Features Ceiling Fans(s), Coffered Ceiling(s), High Ceilings, Open Floorplan, Solid Surface Counters, Tray Ceiling(s), Walk-In Closet(s), Window Treatments
Heating Electric
Cooling Central Air
Flooring Carpet, Ceramic Tile
Fireplace false
Appliance Dishwasher, Disposal, Dryer, Electric Water Heater, Microwave, Range, Refrigerator, Washer
Exterior
Exterior Feature Irrigation System, Lighting, Rain Gutters, Sliding Doors
Garage Spaces 3.0
Pool In Ground
Utilities Available Cable Available, Electricity Connected, Public, Street Lights
View Water
Roof Type Tile
Porch Covered
Attached Garage true
Garage true
Private Pool Yes
Building
Lot Description City Limits, Near Golf Course, Paved
Story 1
Entry Level One
Foundation Slab
Lot Size Range 1/4 Acre to 21779 Sq. Ft.
Builder Name Towles Corp.
Sewer Public Sewer
Water Public
Structure Type Block,Stucco
New Construction false
Construction Status Inspections
Schools
Elementary Schools Sallie Jones Elementary
Middle Schools Punta Gorda Middle
High Schools Charlotte High
Others
Pets Allowed Yes
Senior Community No
Ownership Fee Simple
Monthly Total Fees $4
Acceptable Financing Cash, Conventional, FHA, VA Loan
Membership Fee Required Optional
Listing Terms Cash, Conventional, FHA, VA Loan
Special Listing Condition None
Read Less Info
Want to know what your home might be worth? Contact us for a FREE valuation!

Our team is ready to help you sell your home for the highest possible price ASAP

© 2024 My Florida Regional MLS DBA Stellar MLS. All Rights Reserved.
Bought with REAL MARK REALTY






