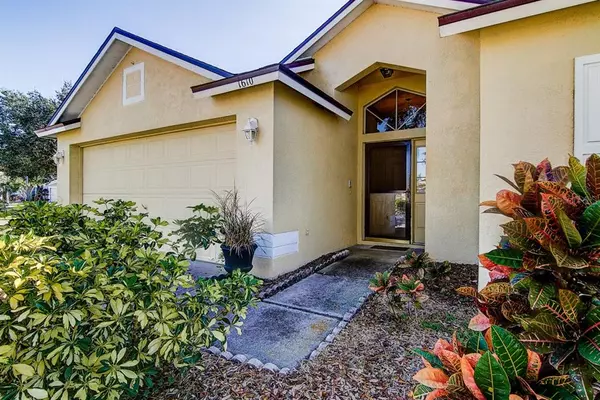$262,500
$264,900
0.9%For more information regarding the value of a property, please contact us for a free consultation.
4 Beds
2 Baths
2,008 SqFt
SOLD DATE : 02/03/2020
Key Details
Sold Price $262,500
Property Type Single Family Home
Sub Type Single Family Residence
Listing Status Sold
Purchase Type For Sale
Square Footage 2,008 sqft
Price per Sqft $130
Subdivision Sterling Ranch Unit 14
MLS Listing ID U8068516
Sold Date 02/03/20
Bedrooms 4
Full Baths 2
Construction Status Appraisal,Financing,Inspections
HOA Fees $31/ann
HOA Y/N Yes
Year Built 1997
Annual Tax Amount $1,833
Lot Size 6,969 Sqft
Acres 0.16
Lot Dimensions 59x121
Property Description
This 4 bedroom 2 bathroom house nestled in the beautiful community of Sterling Ranch is perfect for any family to call their own! There is a double door gate in the back and lots of space between the fence and the house to park jet skies or a boat. The roof was just replaced and the AC is only 5 years old. This property features a split floor plan, family room, ceramic tile throughout, wonderful archways, fenced-in backyard with a screened-in back porch. From the kitchen, look out from the island over the family room to be part of the conversation while cooking and entertaining. Every single roof has vaulted ceilings and is bright. The large master bedroom has a spacious walk-in closet and the master bath features his and her sinks and a relaxing garden tub with a separate shower. The garage features a door to the yard and a hot/cold water sink. Located in the highly desirable Sterling Ranch community with low HOA dues, No CDD, and features a clubhouse with a gated community pool, playground, lakes with trails and sidewalks that lead to Starbucks and LA Fitness.This home is centrally located and close major highways, as well as the mall, shops and numerous restaurants. Schedule you showing today to make this hose your home!
Location
State FL
County Hillsborough
Community Sterling Ranch Unit 14
Zoning PD
Interior
Interior Features Ceiling Fans(s), Eat-in Kitchen, High Ceilings, Kitchen/Family Room Combo, Thermostat, Vaulted Ceiling(s)
Heating Natural Gas
Cooling Central Air
Flooring Ceramic Tile
Fireplace false
Appliance Dishwasher, Disposal, Microwave, Refrigerator
Laundry Inside, Laundry Room
Exterior
Exterior Feature Fence, Lighting, Sliding Doors
Parking Features Driveway, Garage Door Opener
Garage Spaces 2.0
Community Features Deed Restrictions, Pool
Utilities Available Cable Connected, Electricity Connected, Natural Gas Connected
Amenities Available Clubhouse, Pool
Roof Type Shingle
Porch Patio, Rear Porch, Screened
Attached Garage true
Garage true
Private Pool No
Building
Lot Description Corner Lot, Sidewalk, Paved
Story 1
Entry Level One
Foundation Slab
Lot Size Range Up to 10,889 Sq. Ft.
Sewer Public Sewer
Water Public
Architectural Style Contemporary
Structure Type Block,Stucco
New Construction false
Construction Status Appraisal,Financing,Inspections
Schools
Elementary Schools Symmes-Hb
Middle Schools Mclane-Hb
High Schools Spoto High-Hb
Others
Pets Allowed Breed Restrictions, Yes
Senior Community No
Ownership Fee Simple
Monthly Total Fees $31
Acceptable Financing Cash, Conventional, FHA, VA Loan
Membership Fee Required Required
Listing Terms Cash, Conventional, FHA, VA Loan
Special Listing Condition None
Read Less Info
Want to know what your home might be worth? Contact us for a FREE valuation!

Our team is ready to help you sell your home for the highest possible price ASAP

© 2024 My Florida Regional MLS DBA Stellar MLS. All Rights Reserved.
Bought with RE/MAX ALL PROS






