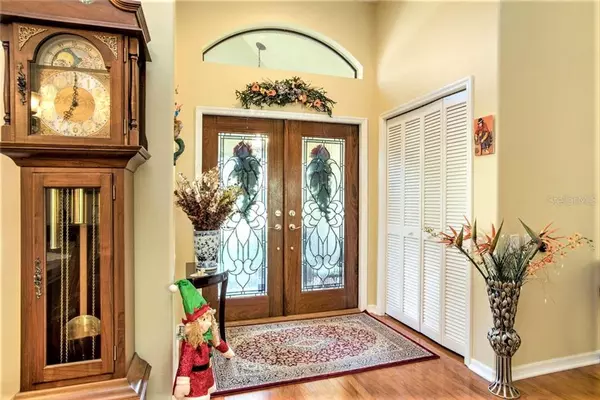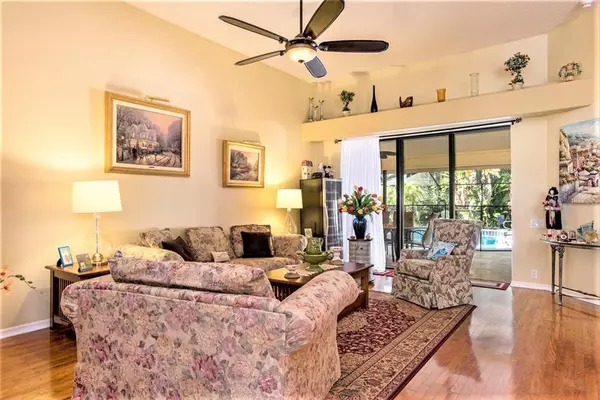$515,000
$519,999
1.0%For more information regarding the value of a property, please contact us for a free consultation.
4 Beds
4 Baths
2,859 SqFt
SOLD DATE : 02/24/2020
Key Details
Sold Price $515,000
Property Type Single Family Home
Sub Type Single Family Residence
Listing Status Sold
Purchase Type For Sale
Square Footage 2,859 sqft
Price per Sqft $180
Subdivision Berisford
MLS Listing ID U8068292
Sold Date 02/24/20
Bedrooms 4
Full Baths 3
Half Baths 1
Construction Status Appraisal,Financing,Inspections
HOA Fees $101/qua
HOA Y/N Yes
Year Built 1989
Annual Tax Amount $6,282
Lot Size 0.640 Acres
Acres 0.64
Lot Dimensions 90x180
Property Description
Impressive and charming!!! Open and spacious, light and bright. This home is sure to Impress the pickiest of all buyers. Single story 4 bedrooms 3 baths with over 2859 sq ft of meticulously maintained living space. . This home features a true split floor plan, tall ceilings, updated kitchen, updated bathrooms, new countertops, newer roof (2014), new lanai frame/ screen enclosure , newer washer and dryer, new water softener, new garage doors, air conditioning (HVAC system-2015), new travertine pool deck, freshly resurfaced pool, new pool motor, salt water pool system, new solar panels, new flooring and the exterior of the home has recently been repainted
This home backs up onto a conservation lot with no rear neighbors giving you true privacy in a very peaceful and natural setting.. Berisford in Lansbrook is one of Tampa Bay's finest communities with top rated schools and an outdoor lovers paradise with captivating oak lined streets, walking trails, a golf course, YMCA, and a resident only private boat dock with access to Lake Tarpon. Conveniently located only a short commute from Clearwater beach, Honeymoon Island, and Tampa International Airport. Come see this home today as it will not last.You will be glad you did.
Location
State FL
County Pinellas
Community Berisford
Zoning RPD-5
Interior
Interior Features Ceiling Fans(s), Crown Molding, High Ceilings, Open Floorplan, Thermostat
Heating Central, Electric
Cooling Central Air
Flooring Carpet, Tile, Wood
Fireplace true
Appliance Dishwasher, Disposal, Dryer, Electric Water Heater, Microwave, Refrigerator, Washer
Laundry Inside
Exterior
Exterior Feature Irrigation System, Lighting, Rain Gutters, Sidewalk
Parking Features Driveway, Oversized
Garage Spaces 3.0
Pool In Ground, Salt Water
Community Features Deed Restrictions, Playground
Utilities Available Cable Available, Cable Connected, Electricity Available, Electricity Connected, Public, Sewer Available, Sewer Connected, Street Lights, Water Available
Amenities Available Basketball Court, Private Boat Ramp
View Pool, Trees/Woods
Roof Type Shingle
Porch Covered, Patio, Rear Porch
Attached Garage true
Garage true
Private Pool Yes
Building
Lot Description Conservation Area
Story 1
Entry Level One
Foundation Slab
Lot Size Range 1/2 Acre to 1 Acre
Sewer Public Sewer
Water None
Architectural Style Custom, Ranch
Structure Type Block
New Construction false
Construction Status Appraisal,Financing,Inspections
Schools
Elementary Schools Cypress Woods Elementary-Pn
Middle Schools Tarpon Springs Middle-Pn
High Schools East Lake High-Pn
Others
Pets Allowed Breed Restrictions
Senior Community No
Ownership Fee Simple
Monthly Total Fees $101
Acceptable Financing Cash, Conventional, VA Loan
Membership Fee Required Required
Listing Terms Cash, Conventional, VA Loan
Num of Pet 2
Special Listing Condition None
Read Less Info
Want to know what your home might be worth? Contact us for a FREE valuation!

Our team is ready to help you sell your home for the highest possible price ASAP

© 2025 My Florida Regional MLS DBA Stellar MLS. All Rights Reserved.
Bought with RE/MAX REALTEC GROUP INC






