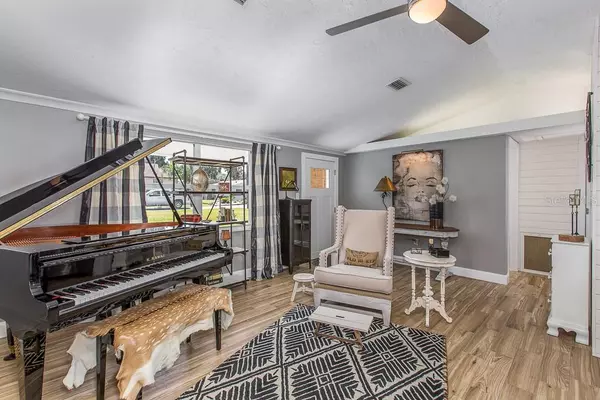$550,000
$584,900
6.0%For more information regarding the value of a property, please contact us for a free consultation.
4 Beds
3 Baths
2,368 SqFt
SOLD DATE : 04/17/2020
Key Details
Sold Price $550,000
Property Type Single Family Home
Sub Type Single Family Residence
Listing Status Sold
Purchase Type For Sale
Square Footage 2,368 sqft
Price per Sqft $232
Subdivision Sunset Point Sub 3
MLS Listing ID W7818906
Sold Date 04/17/20
Bedrooms 4
Full Baths 2
Half Baths 1
Construction Status Financing,Inspections,Other Contract Contingencies
HOA Y/N No
Year Built 1969
Annual Tax Amount $4,564
Lot Size 10,018 Sqft
Acres 0.23
Property Description
If you are looking for a spectacular 4 bedroom remodeled property with a view of Moonlight Bay on the Cotee River and direct access to the gulf from your own boat lift then look no further. Once you get back from your boat ride feel free to take a dip in your private pool and relax on the dock and watch the sunset over the river. This home has been completely remodeled from top to bottom and shows like a model home. New designer interior and exterior paint, wood plank style ceramic tile floors, a chefs dream kitchen with exquisite quartz countertops, beautiful 42 inch cabinets, oversized island for entertaining, gorgeous wood burning fireplace, 2 and half new bathrooms with custom finishes and tile, resurfaced pool decking and driveway, new fixtures, ceiling fans and so many more incredible features throughout entire home. Everything has been either updated and remodeled with a designers touch. Professionally landscaped yard that feels like you are in paradise. Feels so serene yet the location has easy access to everything. Located in one of the most popular neighborhoods where you can walk to stores, the park, waterfront restaurants and bars which are located down the street. Golf cart accessibility to everything around. Come enjoy all the best that the river has to offer and be ready to entertain at the next boat parade.
Location
State FL
County Pasco
Community Sunset Point Sub 3
Zoning R1
Interior
Interior Features Built-in Features, Ceiling Fans(s), High Ceilings, Living Room/Dining Room Combo, Solid Surface Counters, Solid Wood Cabinets, Walk-In Closet(s), Window Treatments
Heating Central, Electric
Cooling Central Air
Flooring Ceramic Tile
Fireplace true
Appliance Dishwasher, Microwave, Range, Range Hood, Refrigerator
Exterior
Exterior Feature Fence, Irrigation System, Sliding Doors
Parking Features Driveway
Pool Gunite, In Ground
Utilities Available Cable Connected, Electricity Connected, Public, Sewer Connected
Waterfront Description River Front
View Y/N 1
Water Access 1
Water Access Desc River
View Water
Roof Type Shingle
Attached Garage false
Garage false
Private Pool Yes
Building
Story 1
Entry Level One
Foundation Slab
Lot Size Range Up to 10,889 Sq. Ft.
Sewer Public Sewer
Water Public
Architectural Style Traditional
Structure Type Block,Stucco
New Construction false
Construction Status Financing,Inspections,Other Contract Contingencies
Schools
Elementary Schools Richey Elementary-Po
Middle Schools Gulf Middle-Po
High Schools Gulf High-Po
Others
Senior Community No
Ownership Fee Simple
Acceptable Financing Cash, Conventional, FHA, VA Loan
Listing Terms Cash, Conventional, FHA, VA Loan
Special Listing Condition None
Read Less Info
Want to know what your home might be worth? Contact us for a FREE valuation!

Our team is ready to help you sell your home for the highest possible price ASAP

© 2024 My Florida Regional MLS DBA Stellar MLS. All Rights Reserved.
Bought with SNAP REALTY LLC






